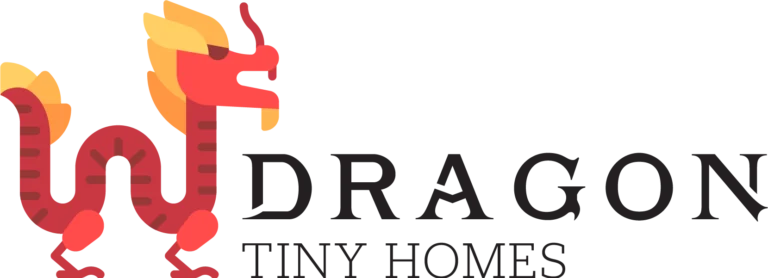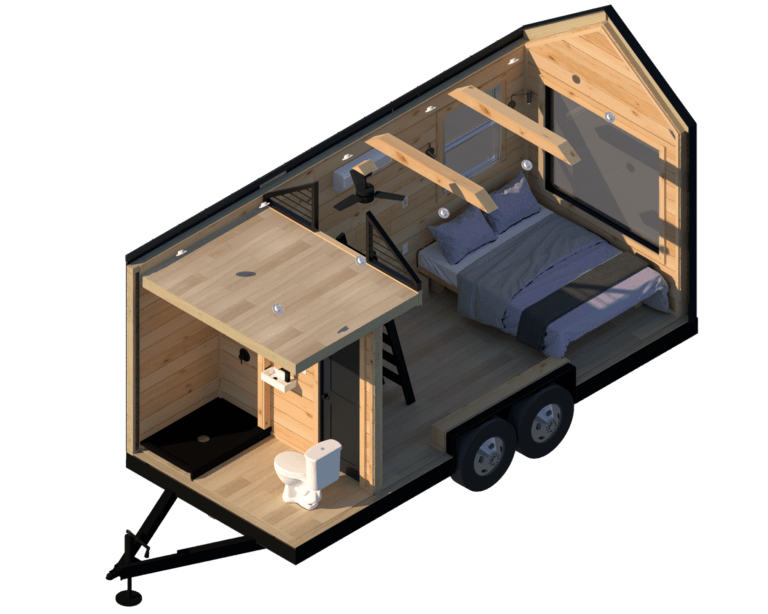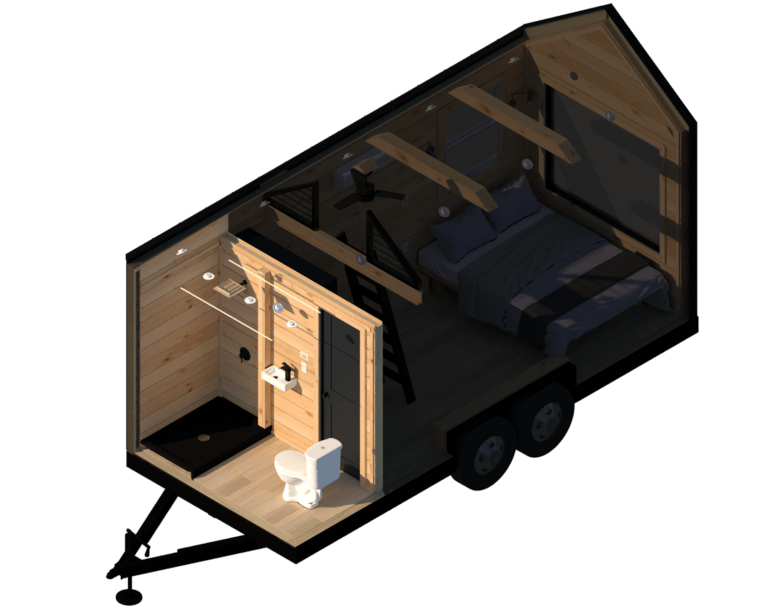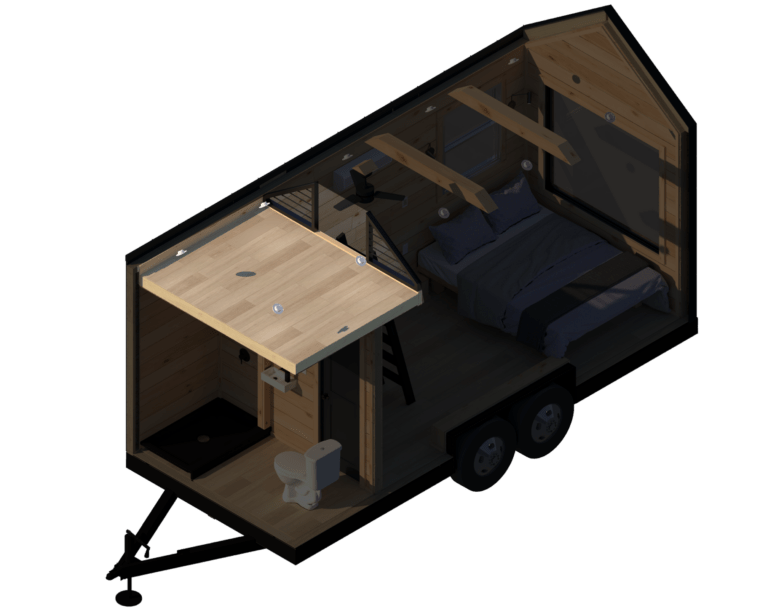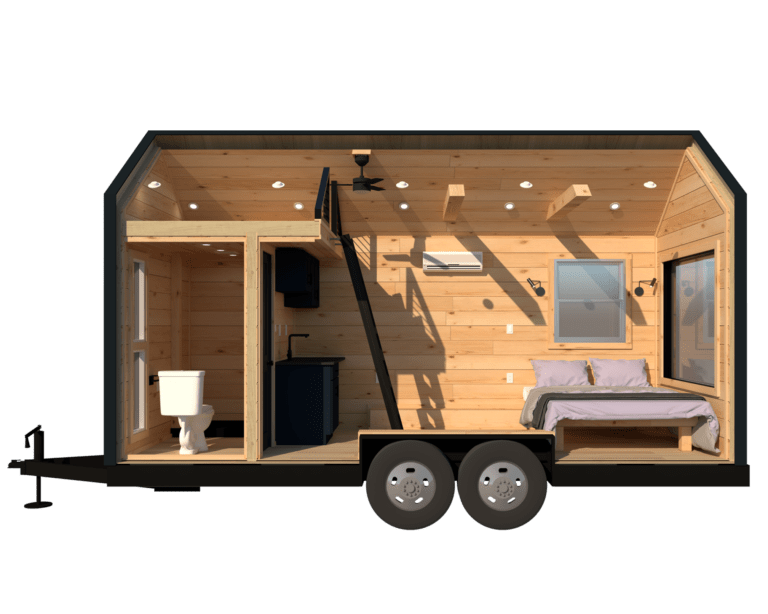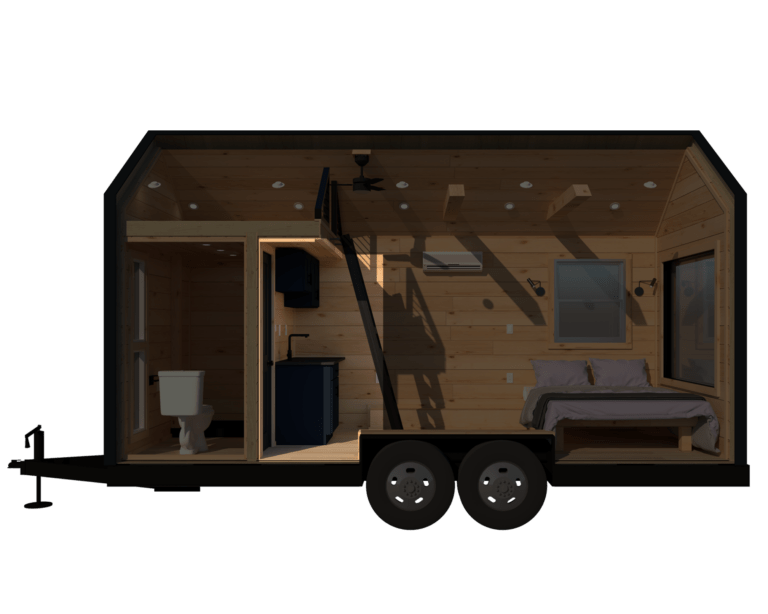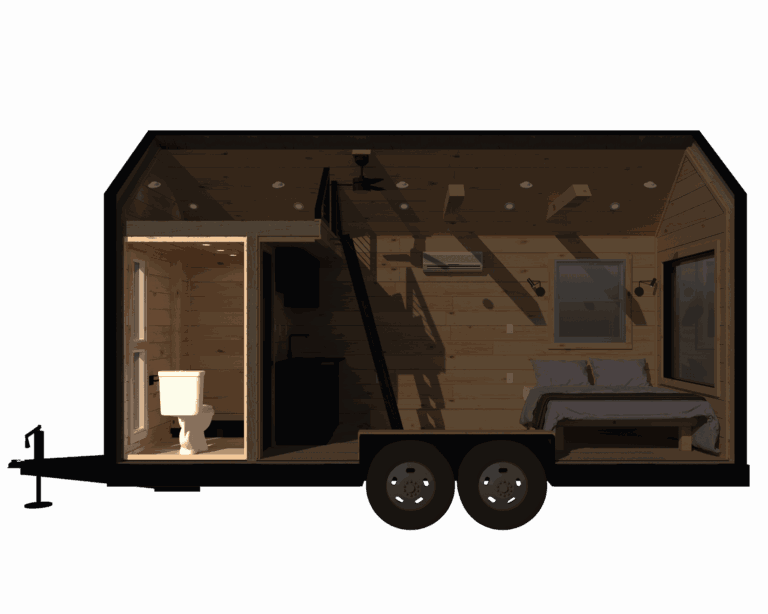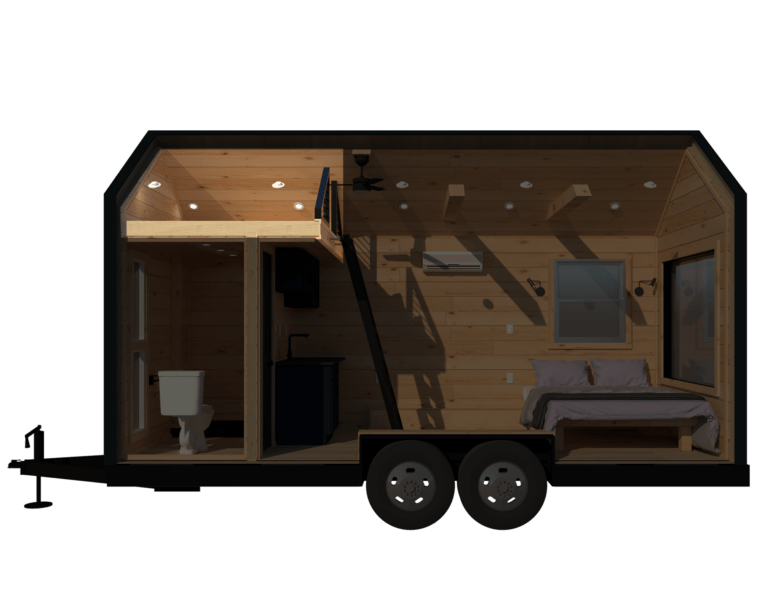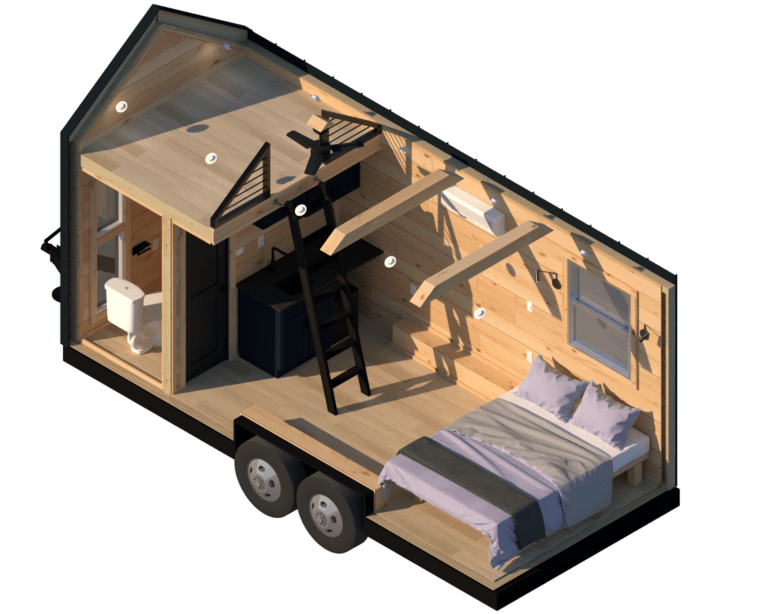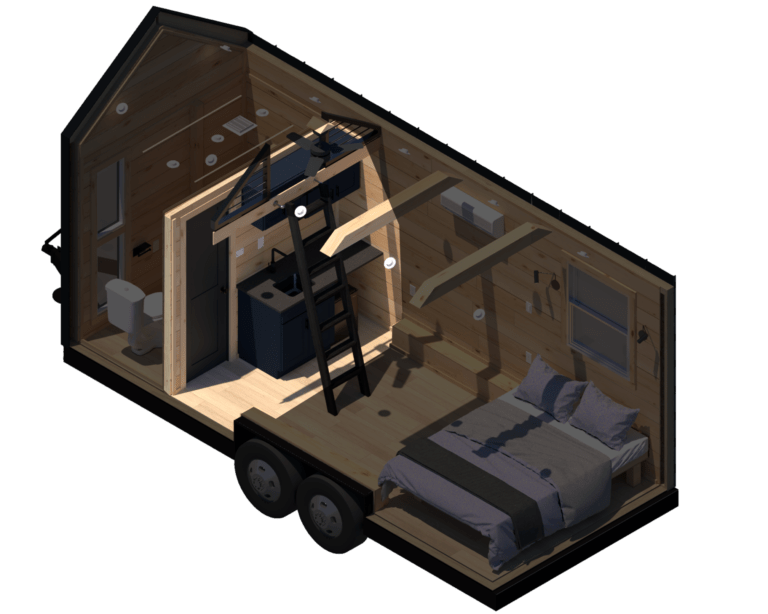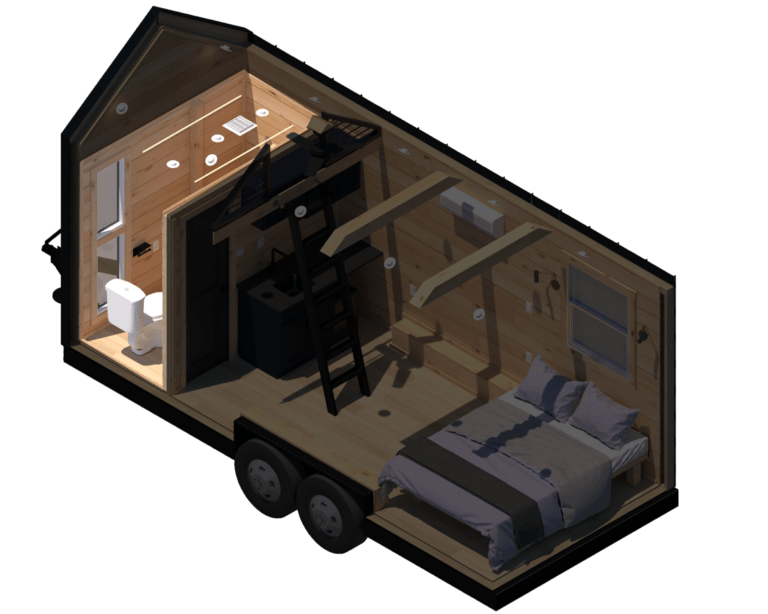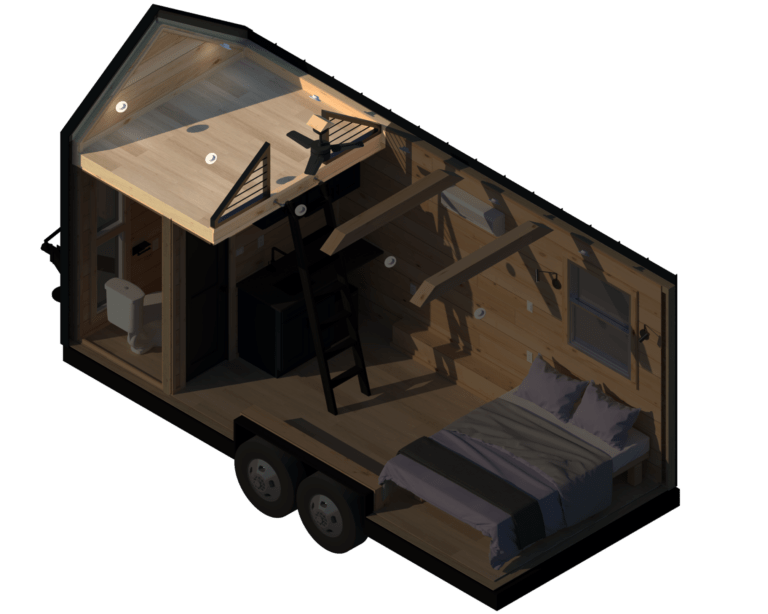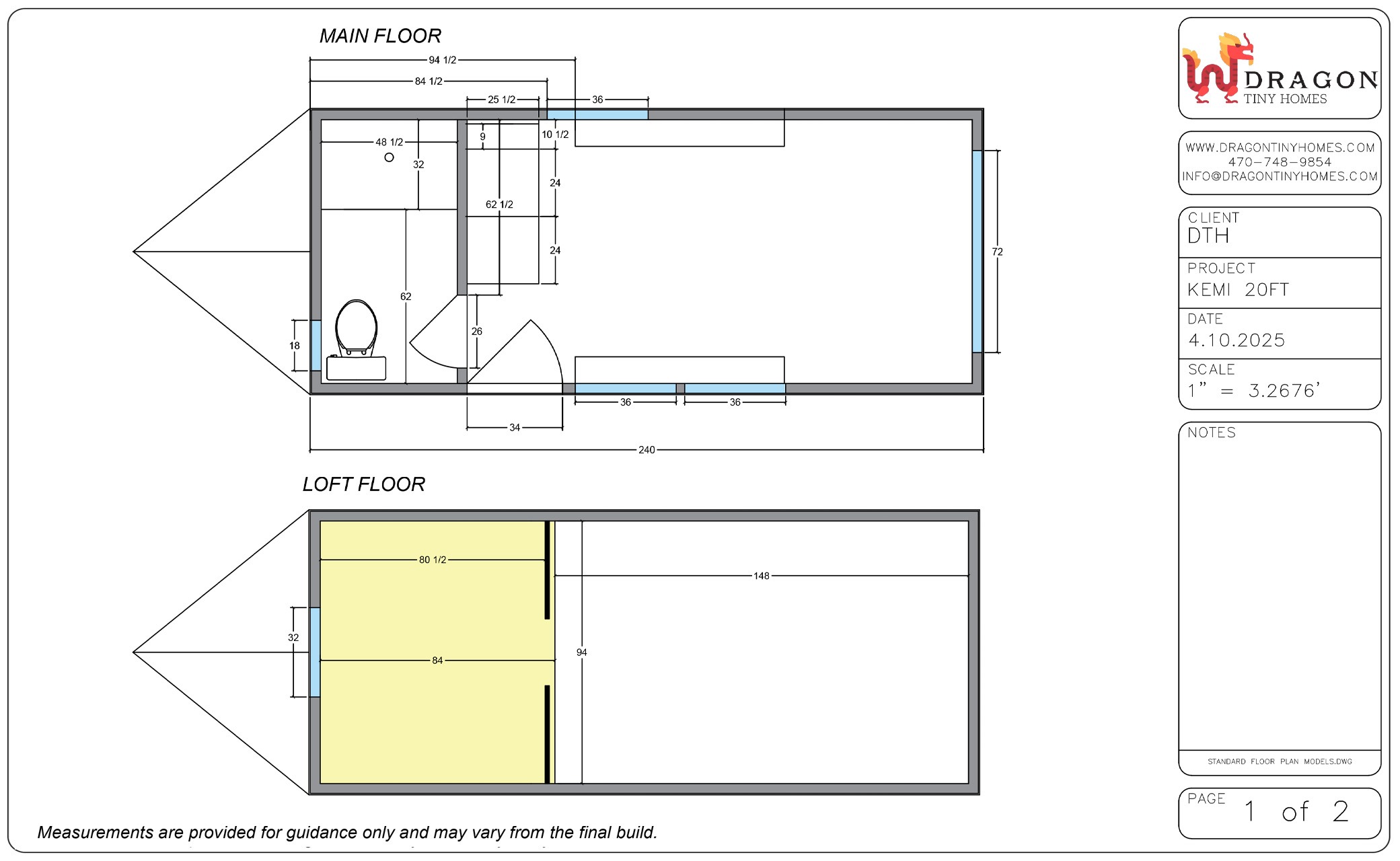Request A Quote
Kemi
A-frame warmth in a compact retreat—built for quiet weekends, guest stays, or your own unplugged hideaway.
MEET KEMI
Natural charm, practical comfort
Model Highlights
Kemi is a 20′ A-frame-inspired tiny home with the heart of a cozy retreat. Its warm wood interior—built with locally sourced Georgia pine—creates a cabin-like feel in just 160 square feet. With a main-floor sleeping nook, a flexible loft, and a full bathroom, it’s an ideal fit for guest stays, short-term rentals, or private escapes. Thoughtful finishes like LED lighting, black granite countertops, and picture windows add a modern edge to its simple, grounded layout.
Key Details
House Length
20'
House Area
160 sq.ft.
1st Floor Bedroom
1
Status
Available
House Width
8' 5''
Kitchen
Two Burners
Laundry
Yes (Combination)
Recommended Vehicle
F250 or Similar
House Height
13' 5''
Bathroom
1
Loft
1
Features and Specifications
Interior
Kitchen
Bathroom
Loft
Discover Our
Tiny Home Models
Aria 20
Aria 20
Learn MoreAria 24
Aria 24
Learn MoreAvalon
Avalon
Learn MoreElement 16
Element 16
Learn MoreElement 20
Element 20
Learn MoreFairfax
Fairfax
Learn MoreGenesis
Genesis
Learn MoreKemi
Kemi
Learn MoreVista
Vista
Learn MoreSora
Sora
Learn More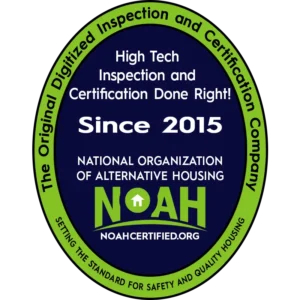
Dragon tiny homes are officially NOAH (National Organization of Alternative Housing) certified. This means that we meet the highest standards for safety, quality, and compliance with building codes. It’s our way of ensuring that you get homes that not only meet but exceed industry regulations. The NOAH certification process involves thorough inspections covering everything from structural integrity and electrical systems to plumbing and overall safety measures. So, when you choose our NOAH certified tiny homes, you can trust in the reliability and quality of your investment, knowing that they’ve been carefully evaluated and approved by a respected organization dedicated to promoting excellence in alternative housing solutions.
