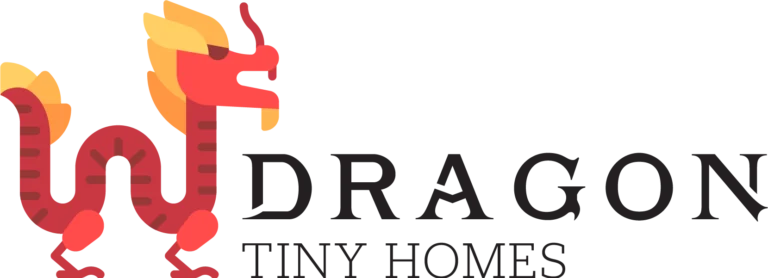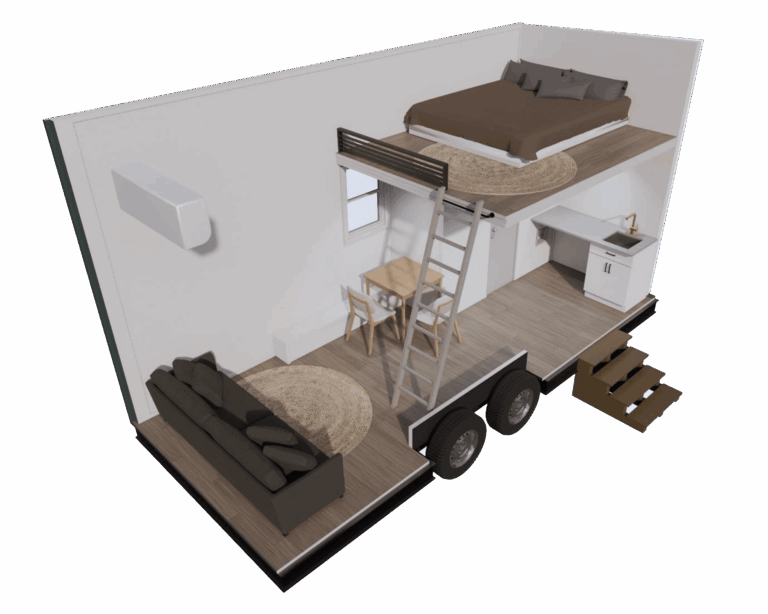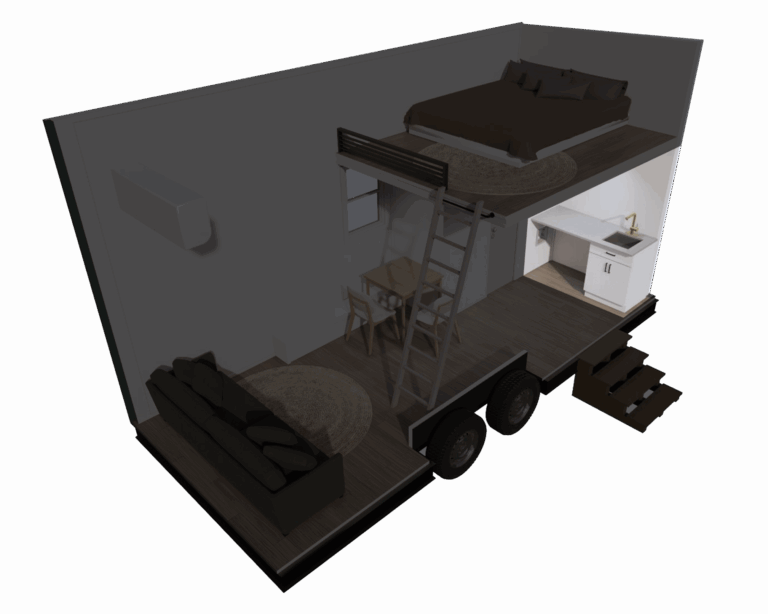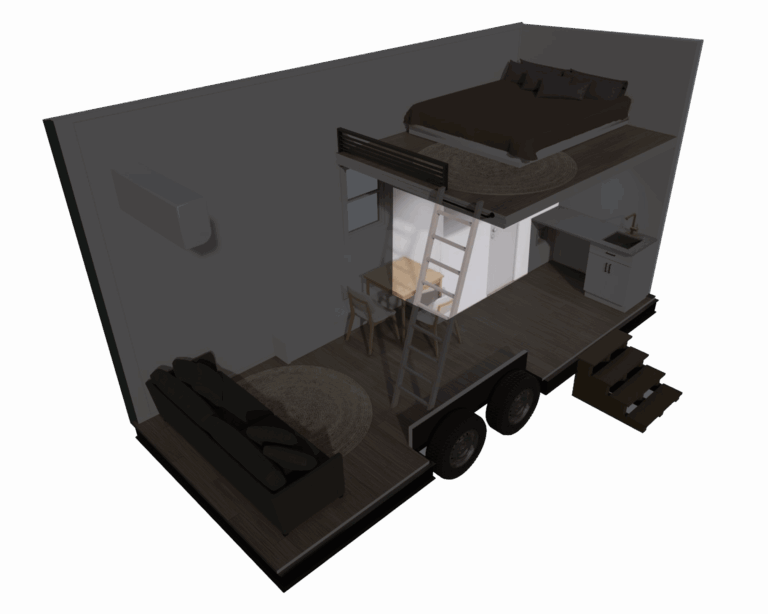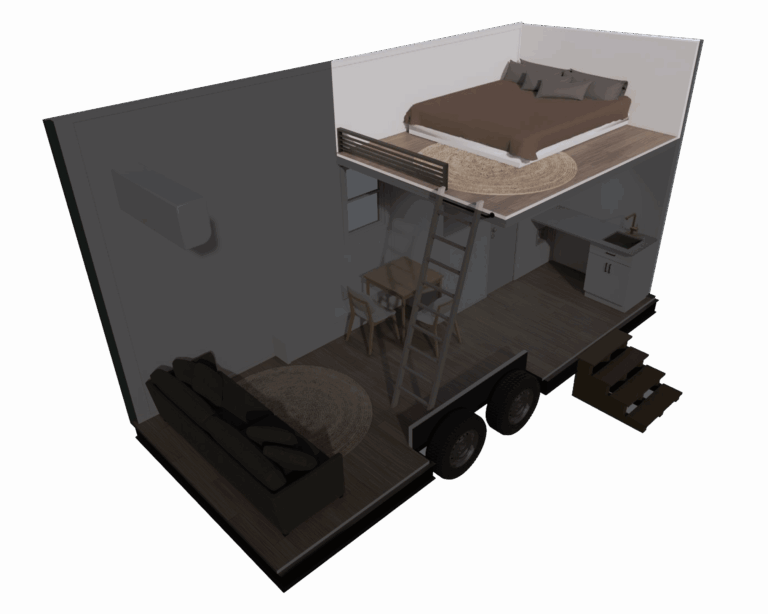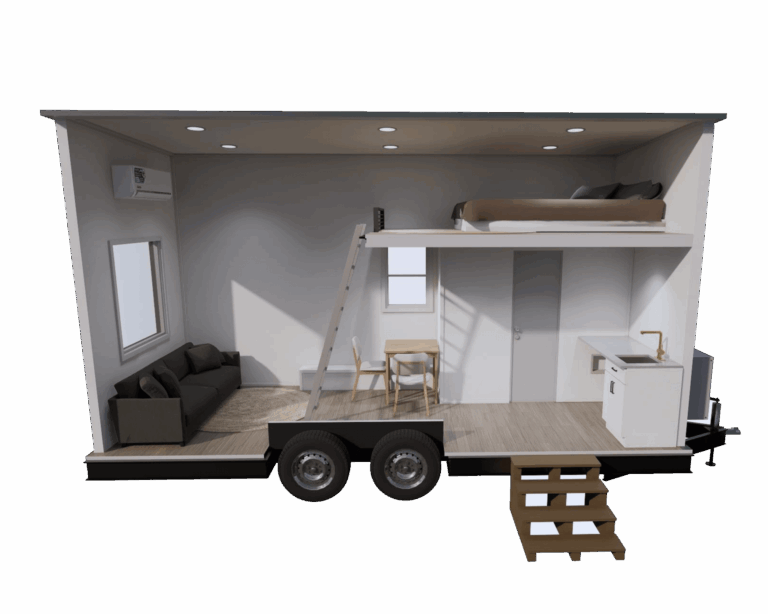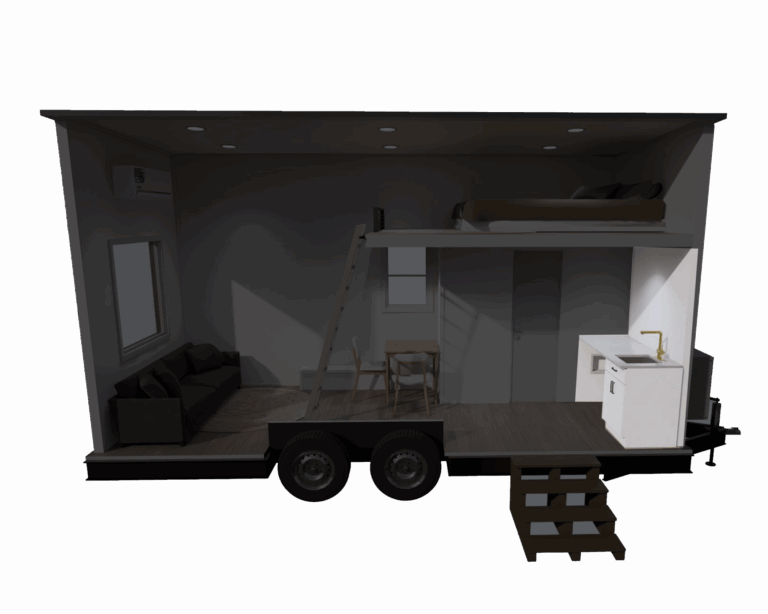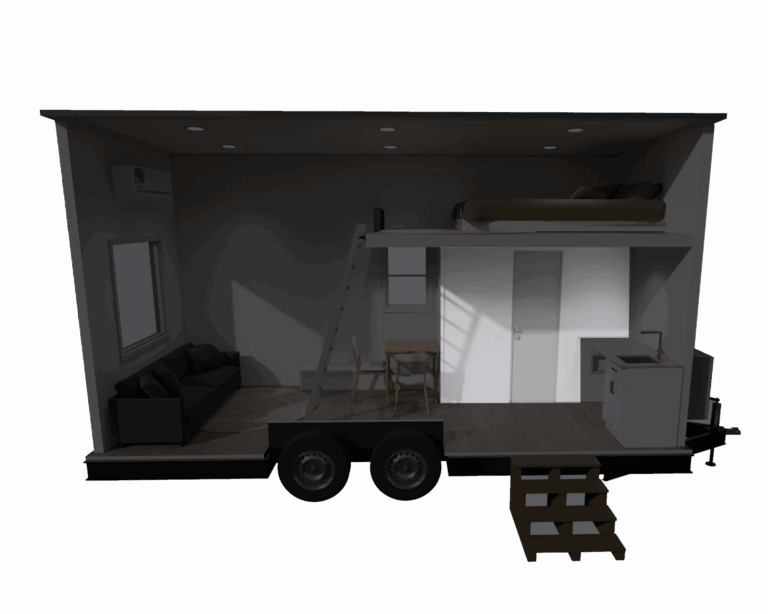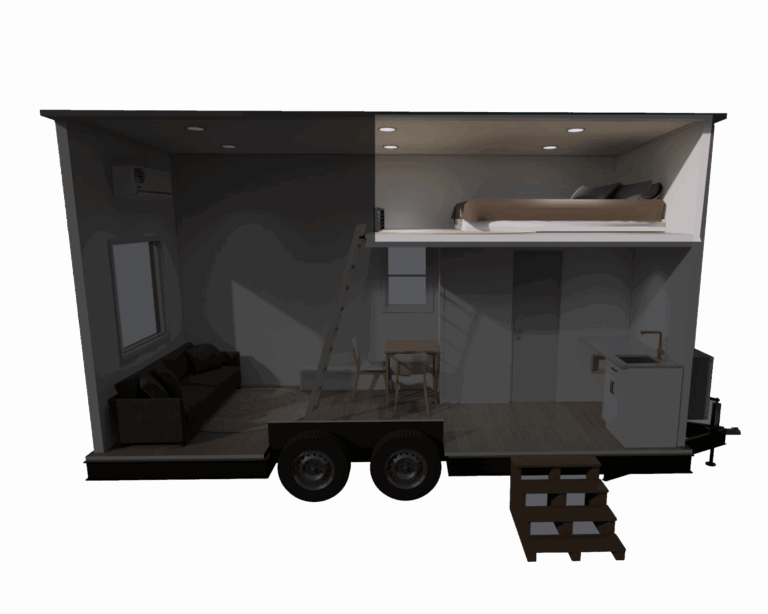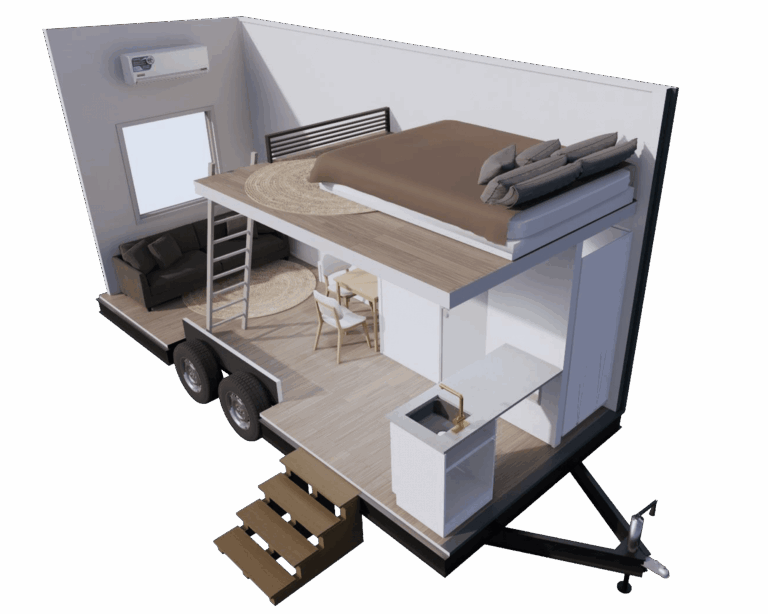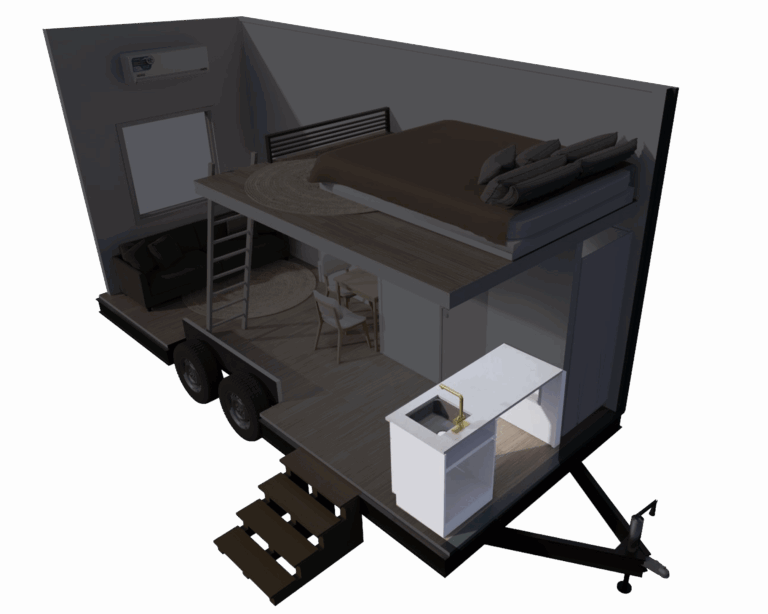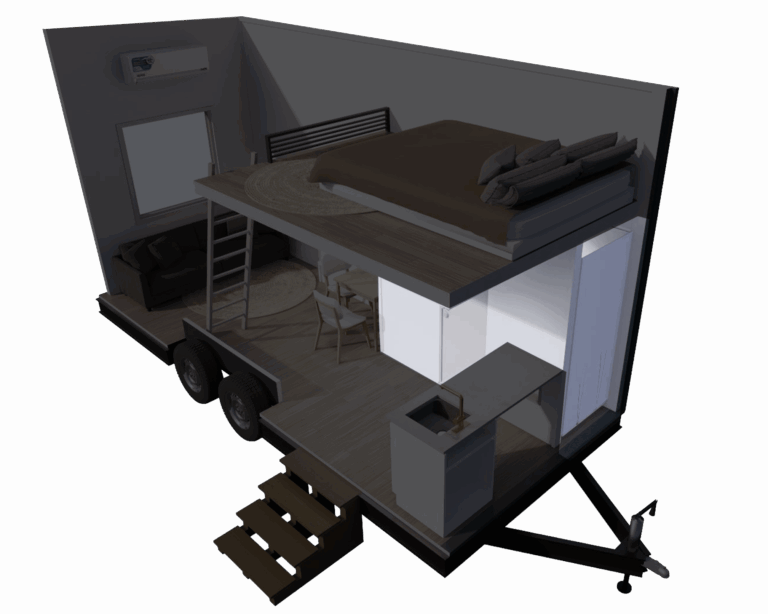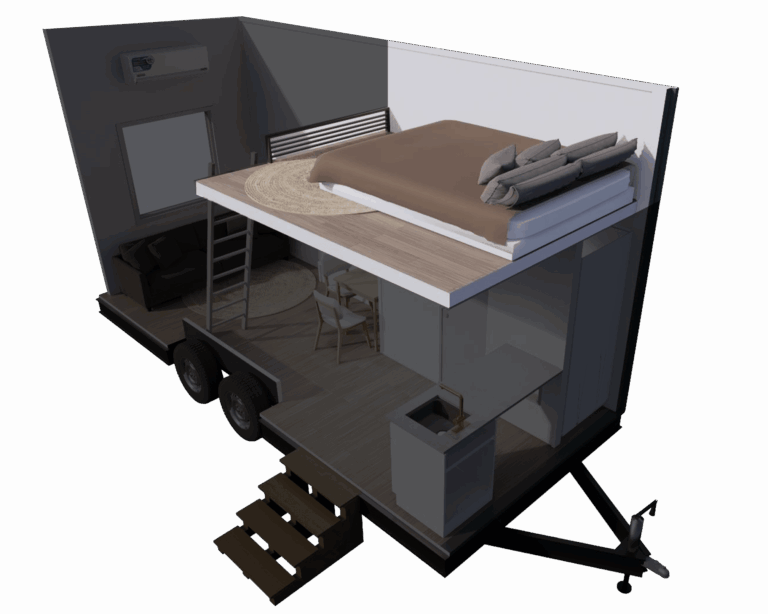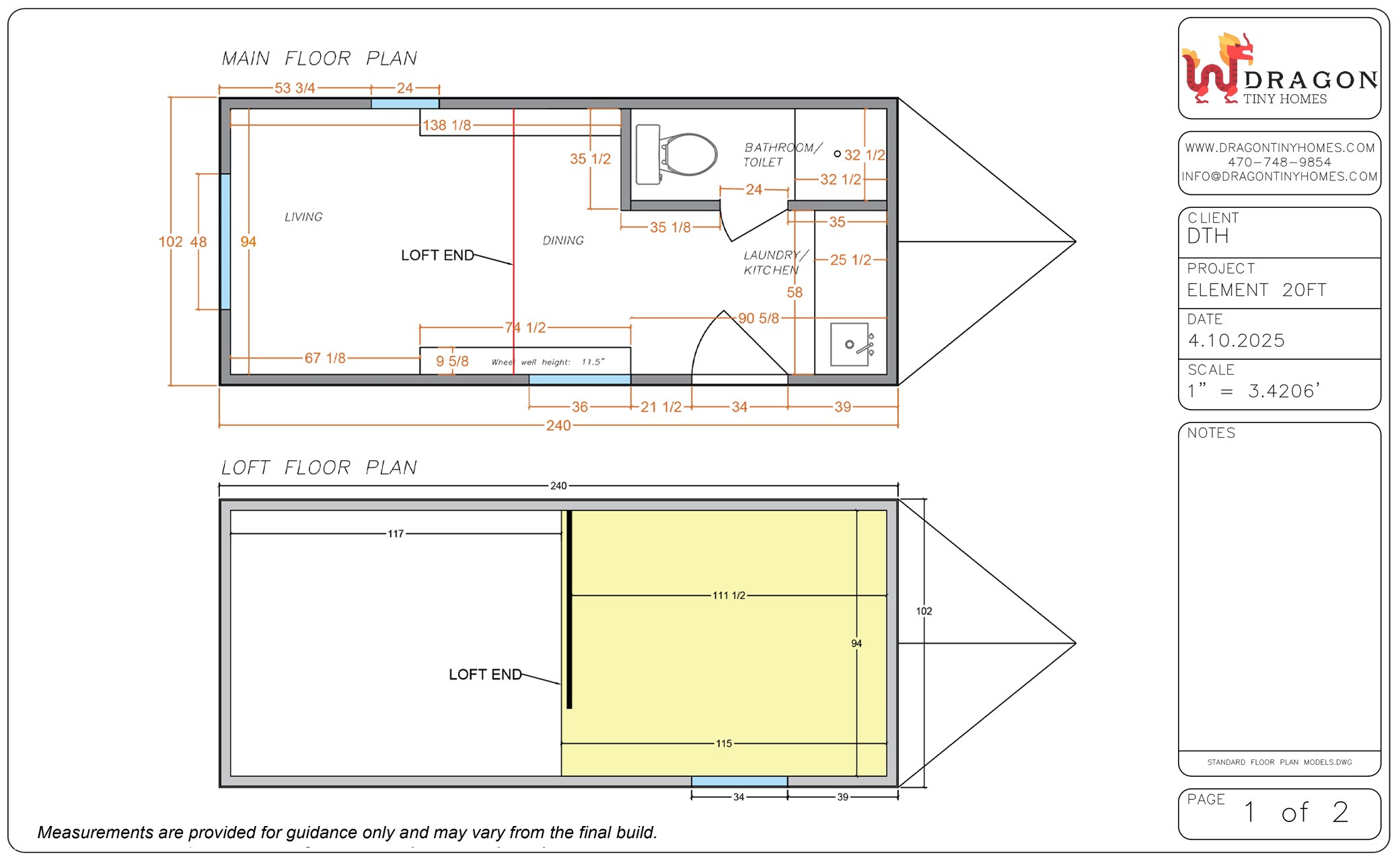Request A Quote
Element 20
Experience stylish and functional living in a space built to last, with the option to upgrade whenever you’re ready.
The Element 20
Model Highlights
Element 20’ boasts a more spacious kitchen with convenient under-counter laundry space and ample over-counter storage. The compact yet roomy bathroom includes a standard flush toilet and a 32″ shower, making it both practical and comfortable.
The living area is thoughtfully designed to fit a couch and desk, ideal for both relaxation and work. Above, the oversized loft comfortably accommodates a king-size bed and provides additional storage, accessible via a ladder or optional stairs.
Built on a durable custom trailer with robust 2×4 framing and complete insulation, the Element 20′ offers a high-quality tiny home living experience at an incredibly affordable price. Perfect as a starter home, it provides everything you need to begin your journey into homeownership.
Details
Status
Cooktop
Width
Sq.ft
Laundry Space
Bathroom
Length
Condition
First Floor Bedrooms
Height
Weight
Lofts
Recommended Towing Vehicle
INSIDE THE ELEMENT 20
Space and Features
Interior
Kitchen
Bathroom
Loft
Gallery
Browse our gallery to see the modern exteriors and thoughtfully designed interiors of our tiny homes. Having an in-house design team makes us capable of crafting various home layouts tailored to your needs. Checkout our staged models to get a detailed look at our tiny homes designs.
Note: Some images showcase homes with optional upgrades and personalized features which may vary based on customization.
Discover Our
Tiny Home Models
Aria 20
Aria 20
Learn MoreAria 24
Aria 24
Learn MoreAvalon
Avalon
Learn MoreElement 16
Element 16
Learn MoreElement 20
Element 20
Learn MoreFairfax
Fairfax
Learn MoreGenesis
Genesis
Learn MoreKemi
Kemi
Learn MoreVista
Vista
Learn MoreSora
Sora
Learn More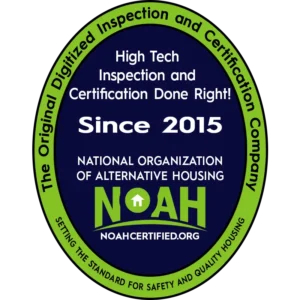
Dragon tiny homes are officially NOAH (National Organization of Alternative Housing) certified. This means that we meet the highest standards for safety, quality, and compliance with building codes. It’s our way of ensuring that you get homes that not only meet but exceed industry regulations. The NOAH certification process involves thorough inspections covering everything from structural integrity and electrical systems to plumbing and overall safety measures. So, when you choose our NOAH certified tiny homes, you can trust in the reliability and quality of your investment, knowing that they’ve been carefully evaluated and approved by a respected organization dedicated to promoting excellence in alternative housing solutions.
