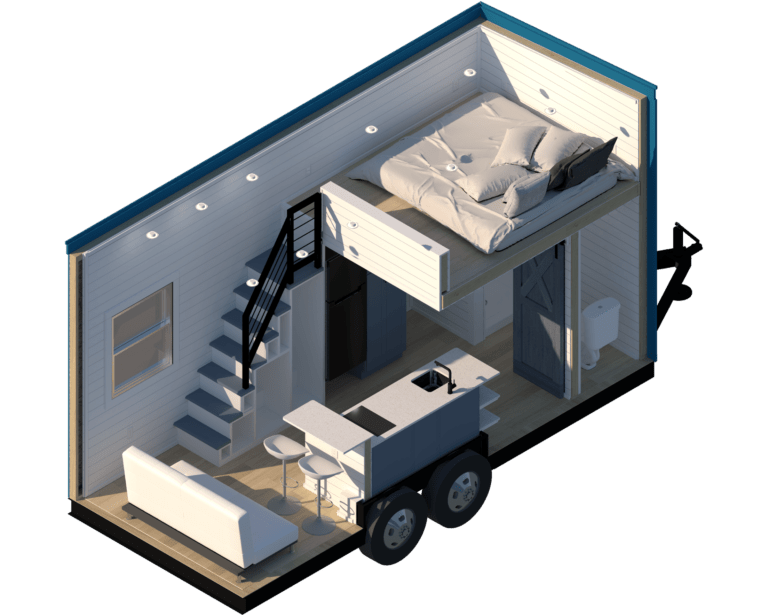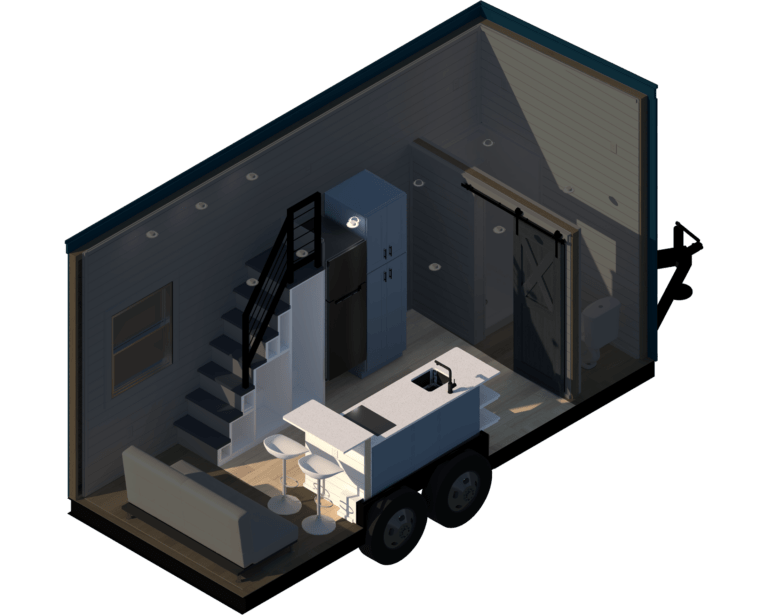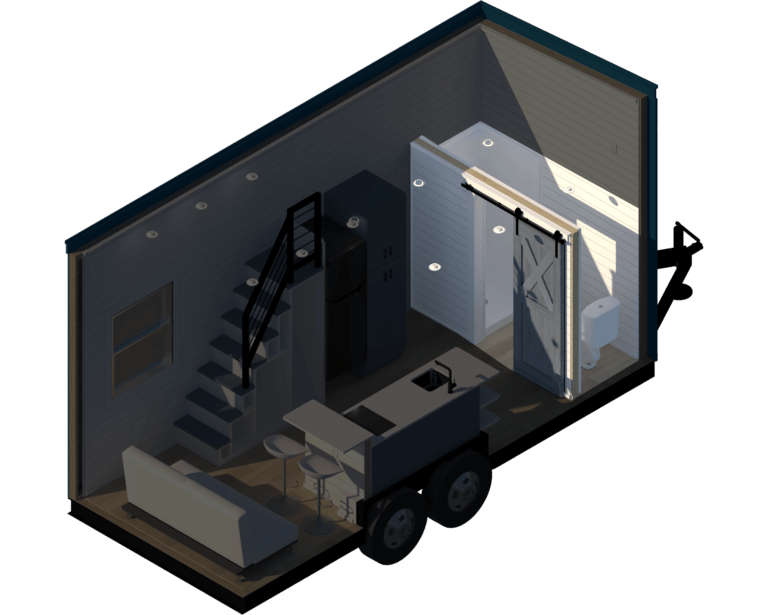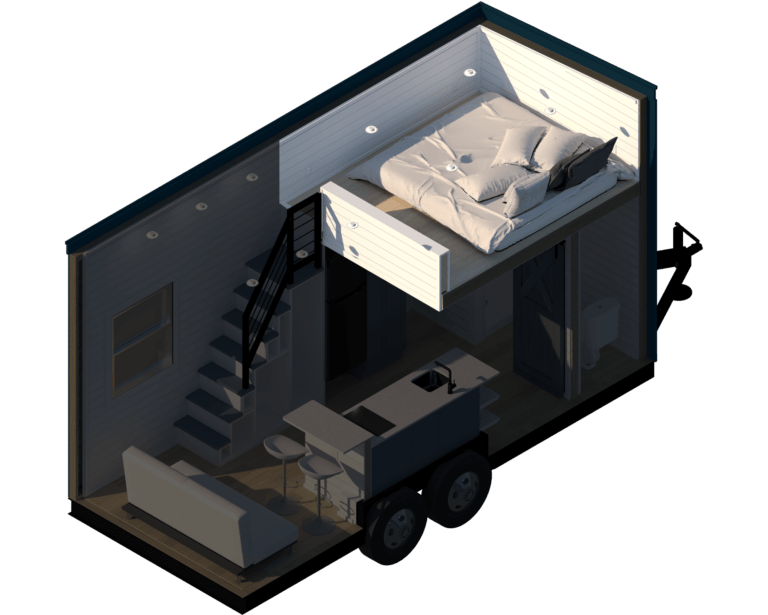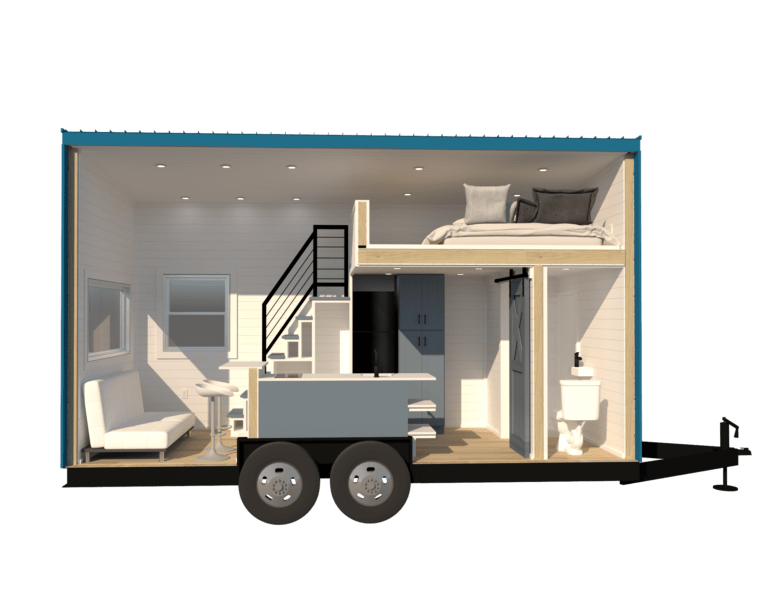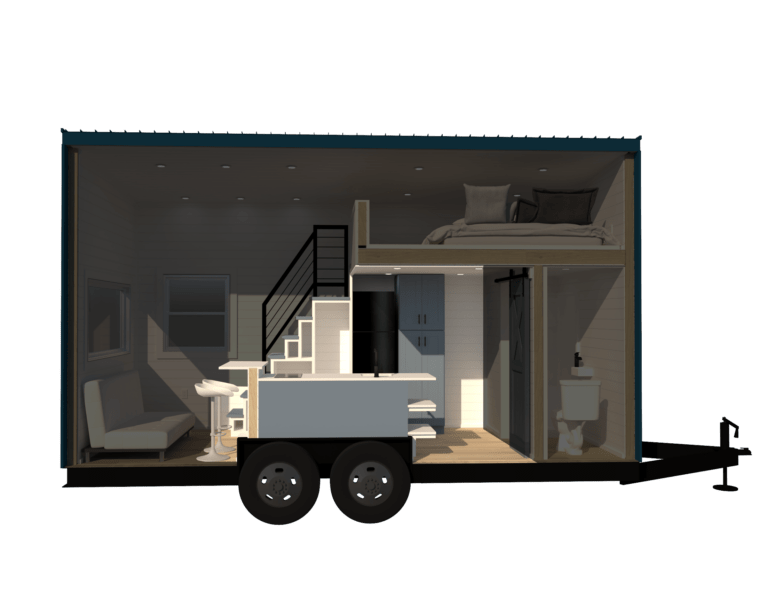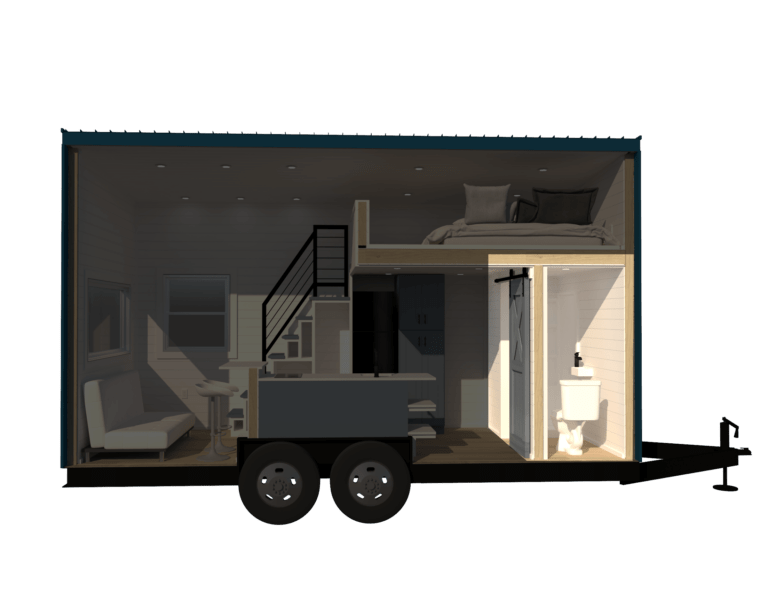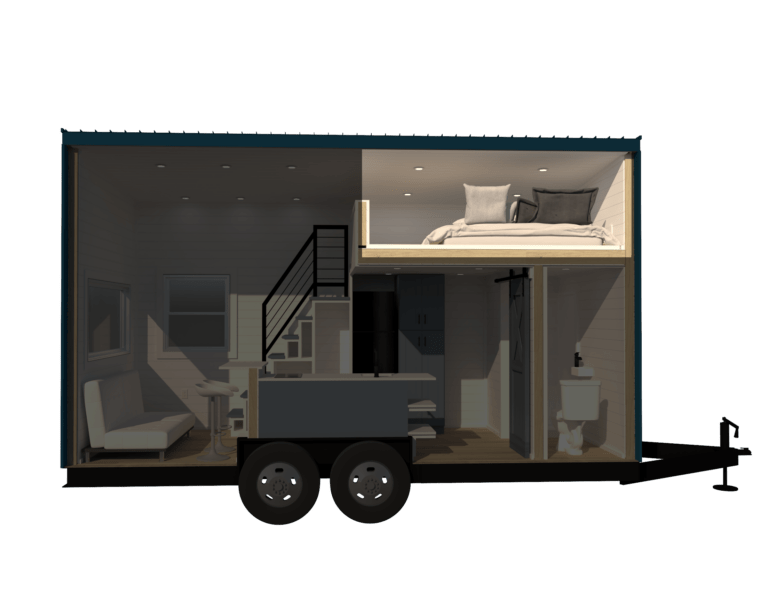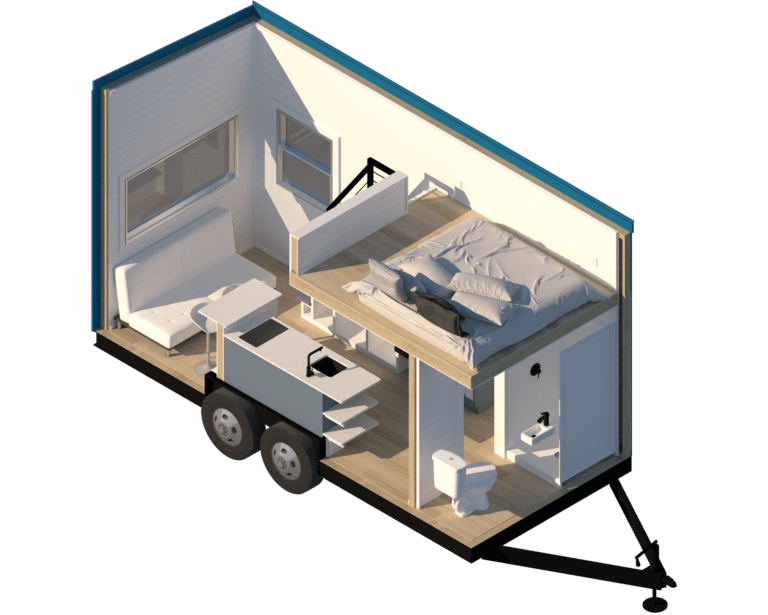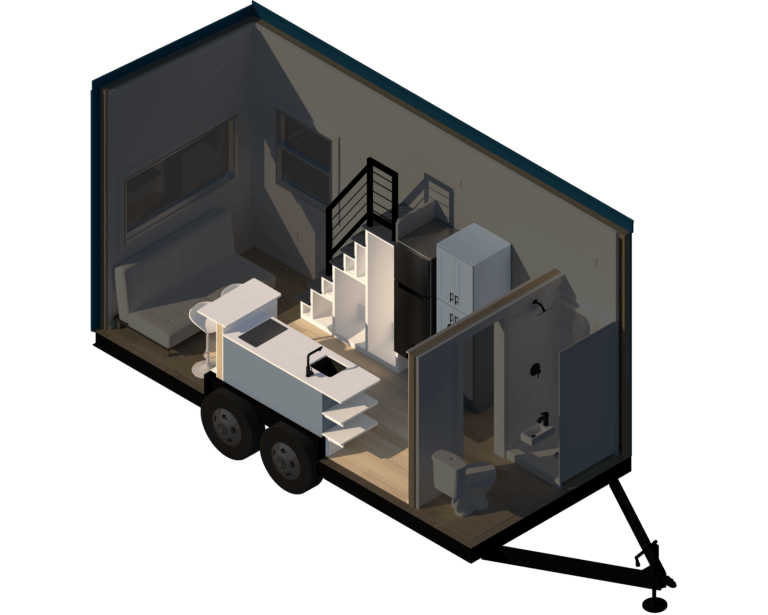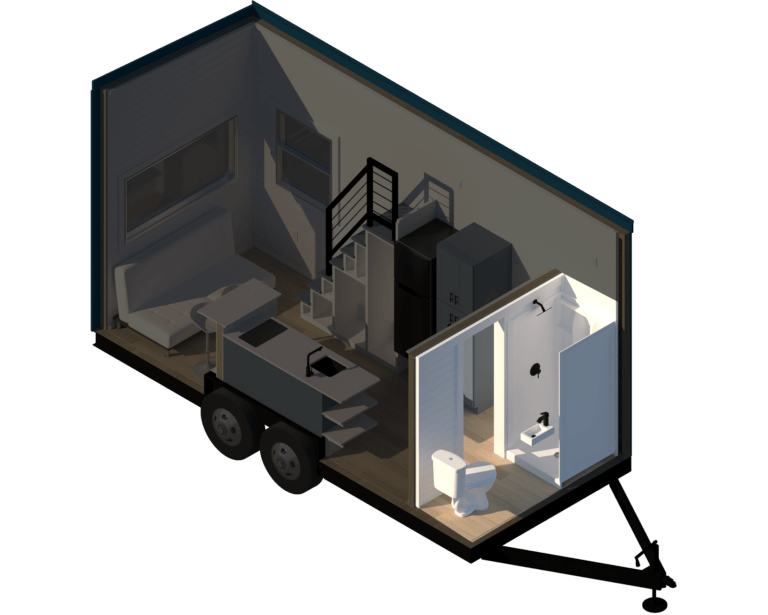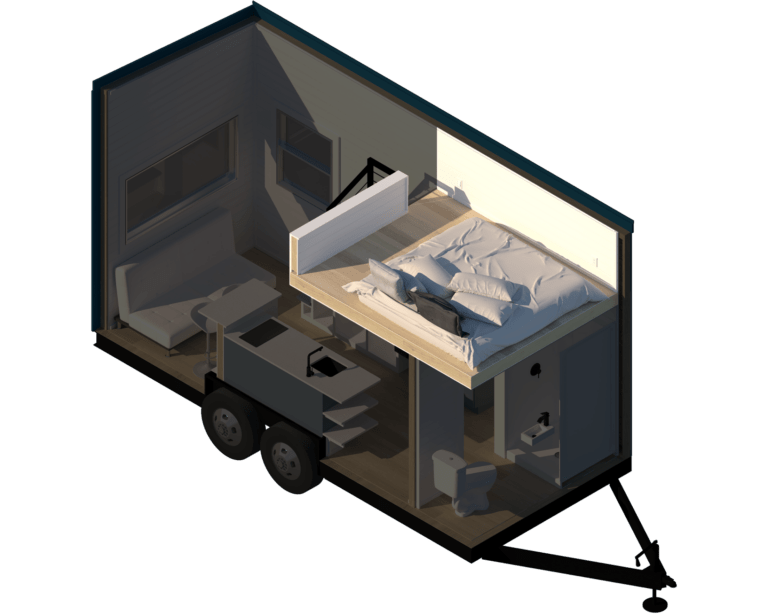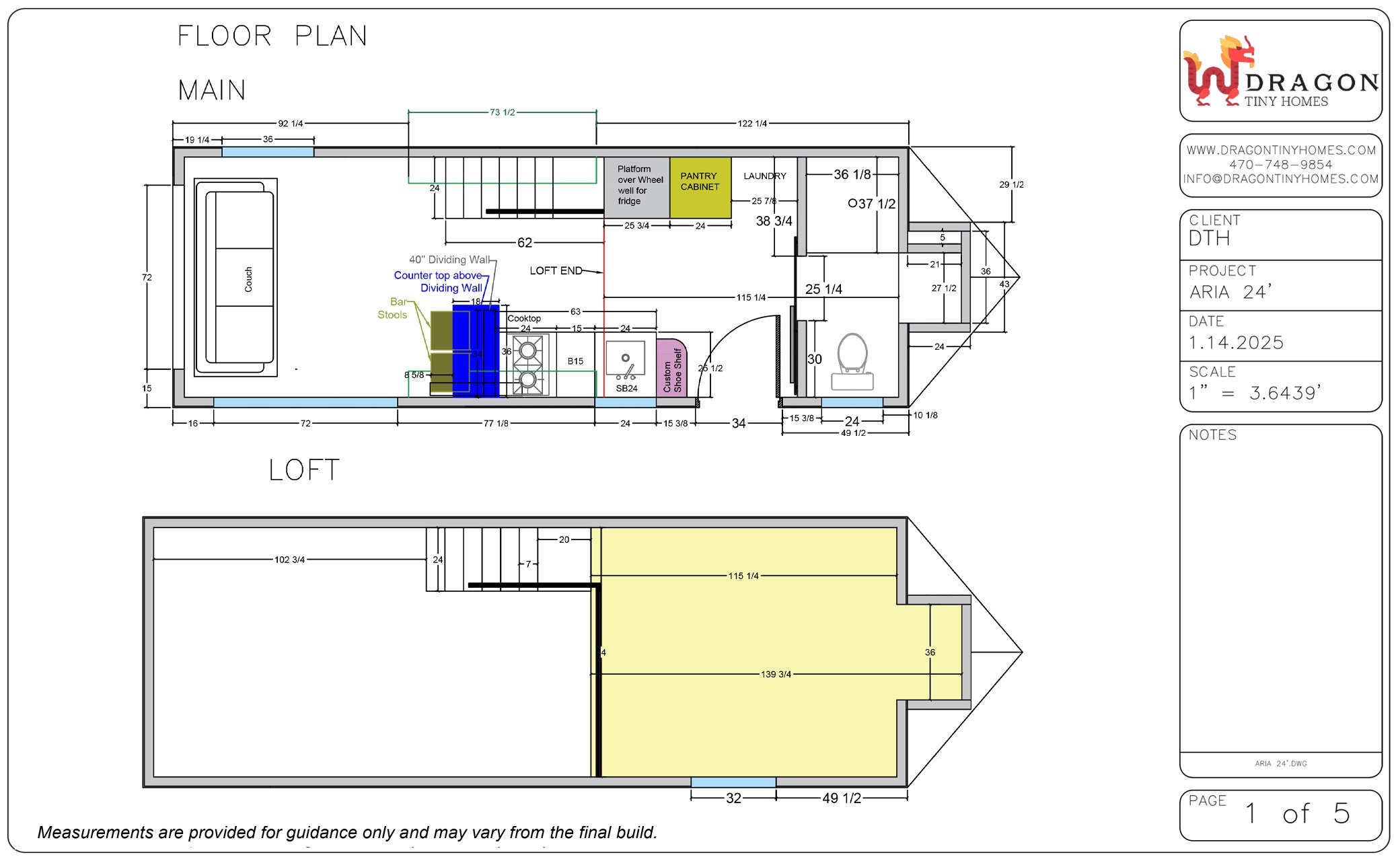Request A Quote
Aria 24'
The Aria 24 is our smartly expanded version of the crowd-favorite Aria 20—offering more room to live, relax, and enjoy tiny living without compromise. With soaring 12-foot ceilings, massive picture windows, and a layout designed from real homeowner feedback, this NOAH Certified model is as functional as it is beautiful.
MEET ARIA 24
Model Highlights
The Aria 24 is a NOAH Certified tiny home that gives you more of everything you loved in the Aria 20—more space, more storage, and more comfort. With nearly 12-foot ceilings and oversized picture windows, the living area feels bright and open, easily fitting a sleeper sofa and bar seating. The kitchen is functional and flexible, with room for a larger fridge or extra pantry cabinets.
Upstairs, the semi-enclosed loft fits a queen-sized bed and offers added privacy. The bathroom includes a full 36” shower, standard flush toilet, and a space-saving vanity. If you are living solo or as a couple, the Aria 24 is designed to feel like home—stylish, spacious, and smart.
Details
Status
Cooktop
Width
Sq.ft
Laundry Space
Bathroom
Length
Condition
First Floor Bedrooms
Height
Weight
Lofts
Recommended Towing Vehicle
INSIDE THE ARIA
Space and Features
Interior
Kitchen
Bathroom
Loft
Gallery
See interior and exterior views of our staged Aria models. Our in-house team designs each layout to make the most of Aria’s space—open, functional, and tailored to real life.
Note: Some images showcase homes with optional upgrades and personalized features which may vary based on customization.
Discover Our
Tiny Home Models
Aria 20
Aria 20
Learn MoreAria 24
Aria 24
Learn MoreAvalon
Avalon
Learn MoreElement 16
Element 16
Learn MoreElement 20
Element 20
Learn MoreFairfax
Fairfax
Learn MoreGenesis
Genesis
Learn MoreKemi
Kemi
Learn MoreVista
Vista
Learn MoreSora
Sora
Learn More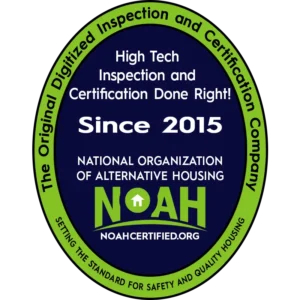
Dragon tiny homes are officially NOAH (National Organization of Alternative Housing) certified. This means that we meet the highest standards for safety, quality, and compliance with building codes. It’s our way of ensuring that you get homes that not only meet but exceed industry regulations. The NOAH certification process involves thorough inspections covering everything from structural integrity and electrical systems to plumbing and overall safety measures. So, when you choose our NOAH certified tiny homes, you can trust in the reliability and quality of your investment, knowing that they’ve been carefully evaluated and approved by a respected organization dedicated to promoting excellence in alternative housing solutions.

