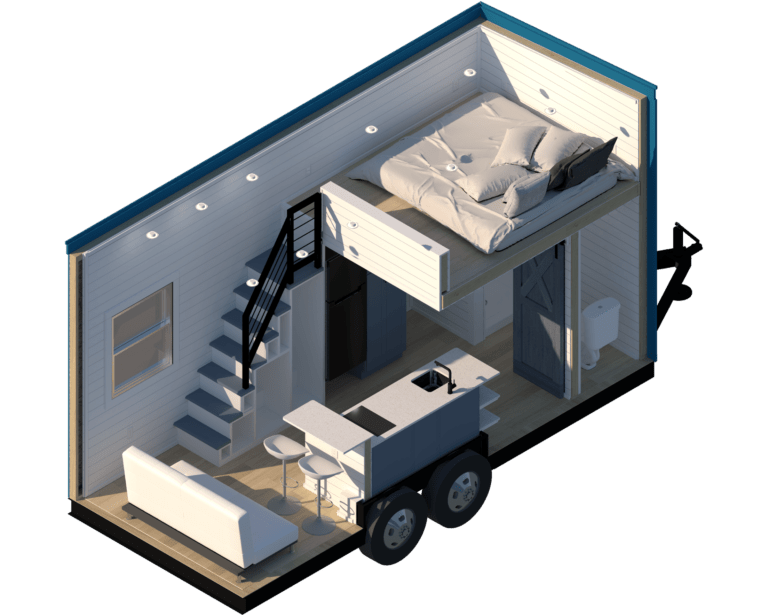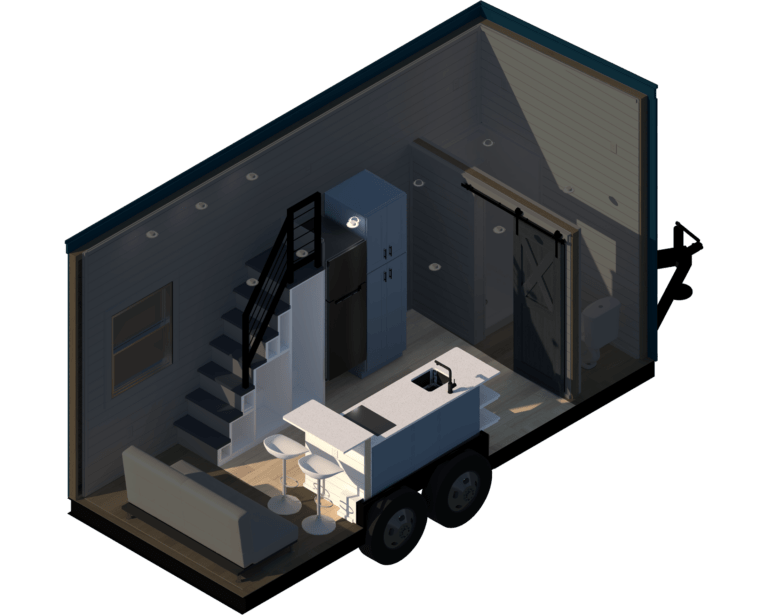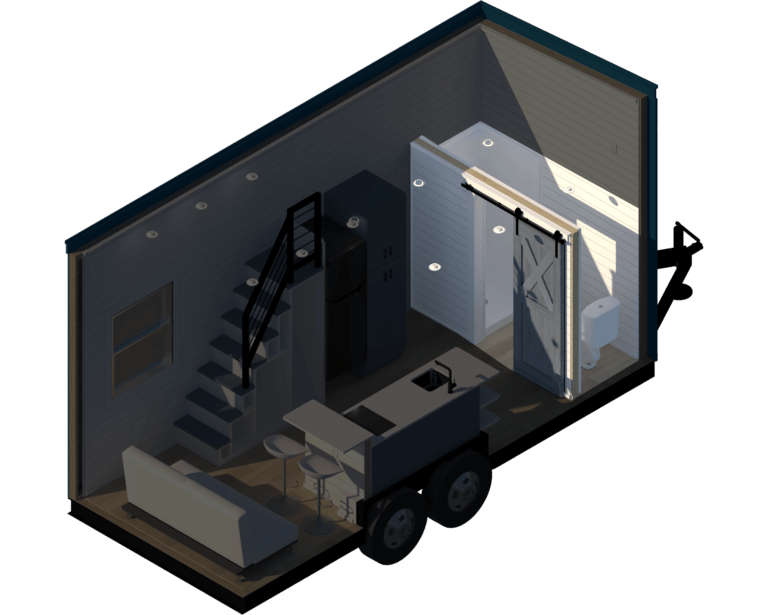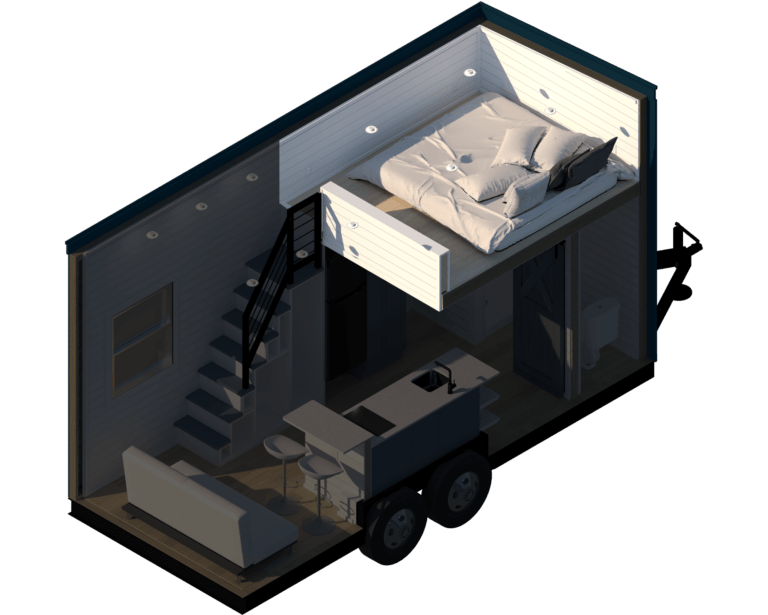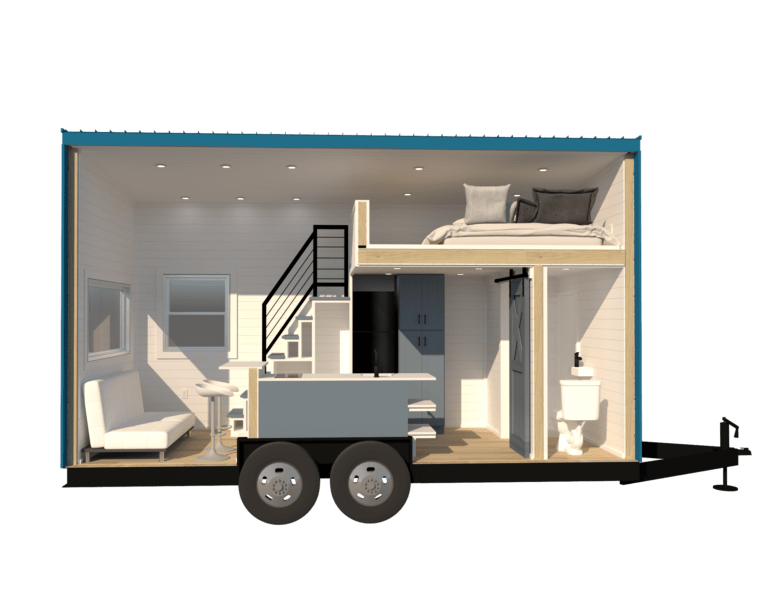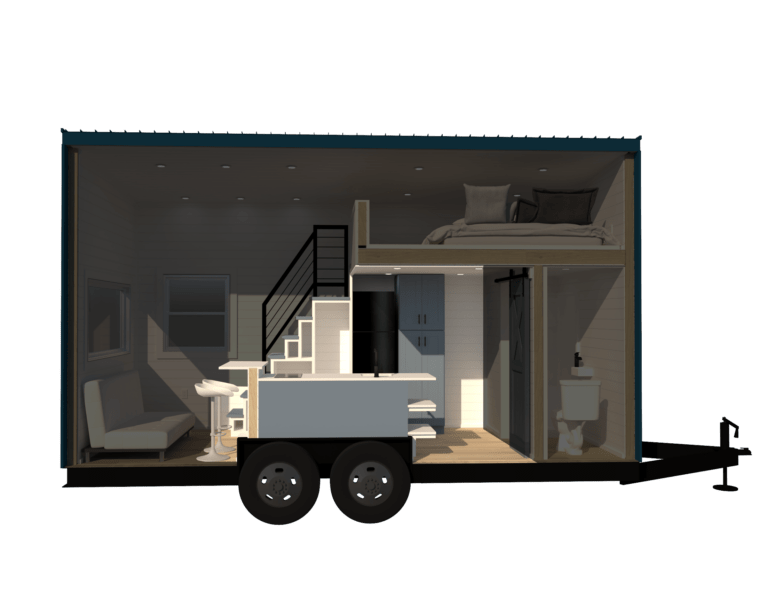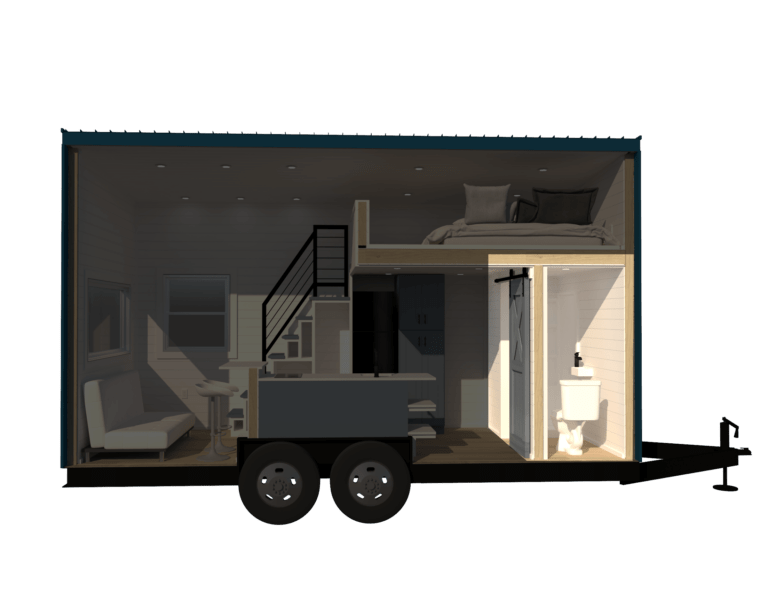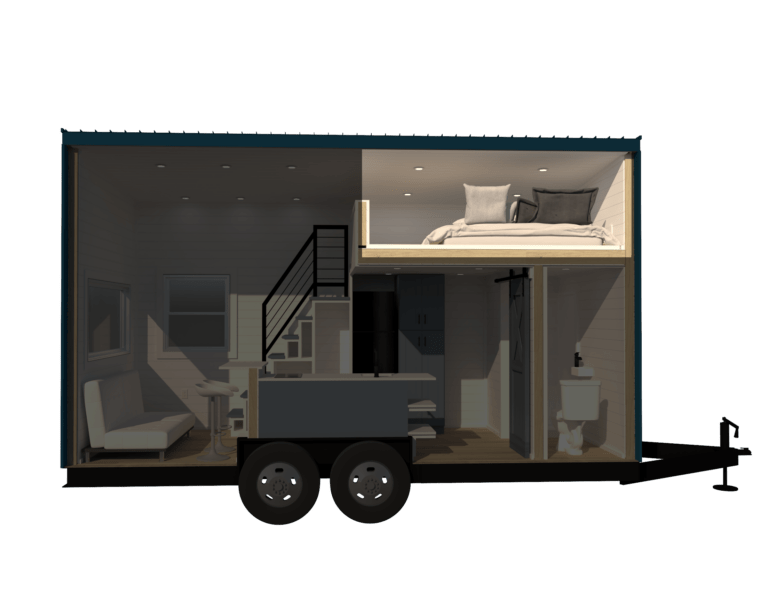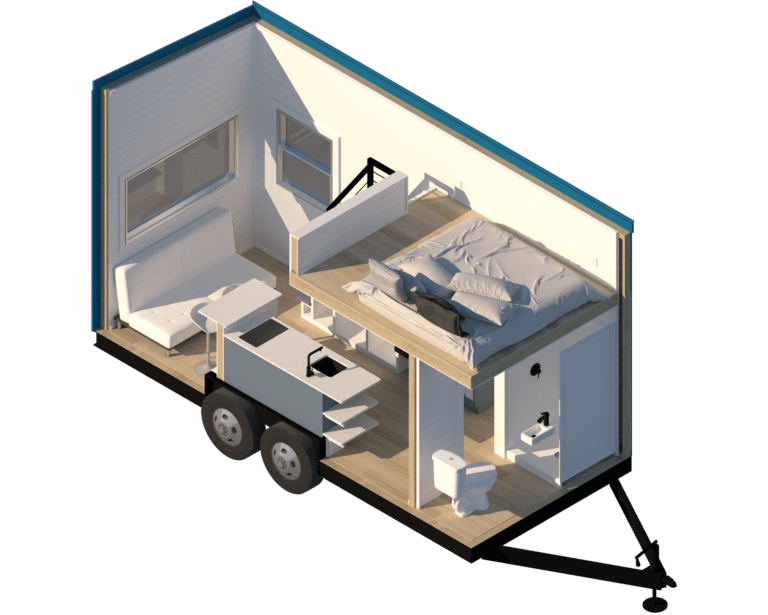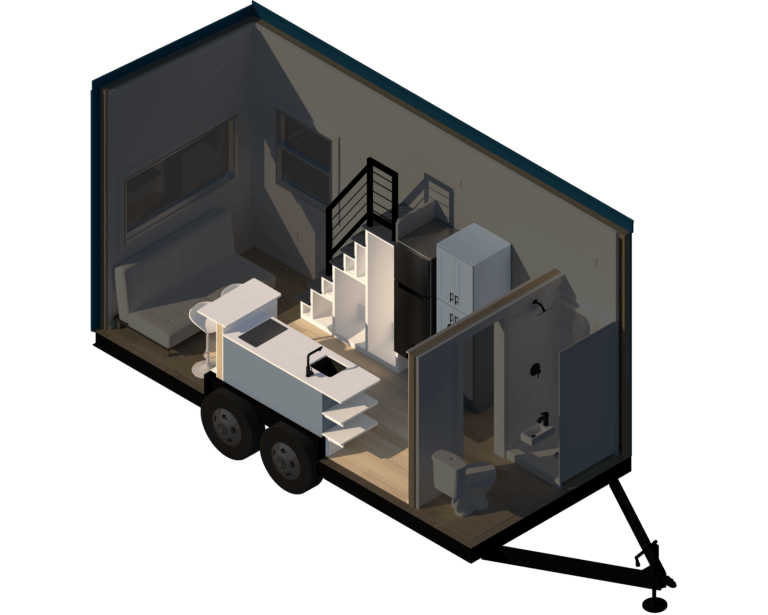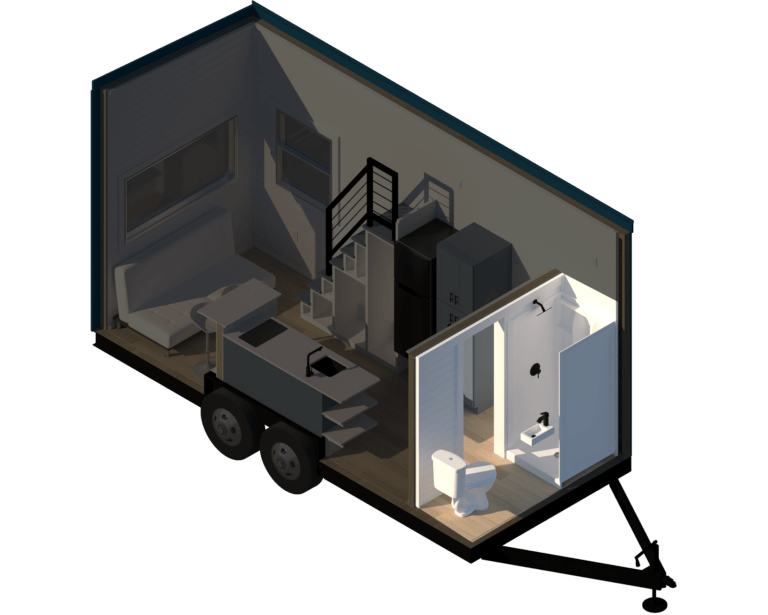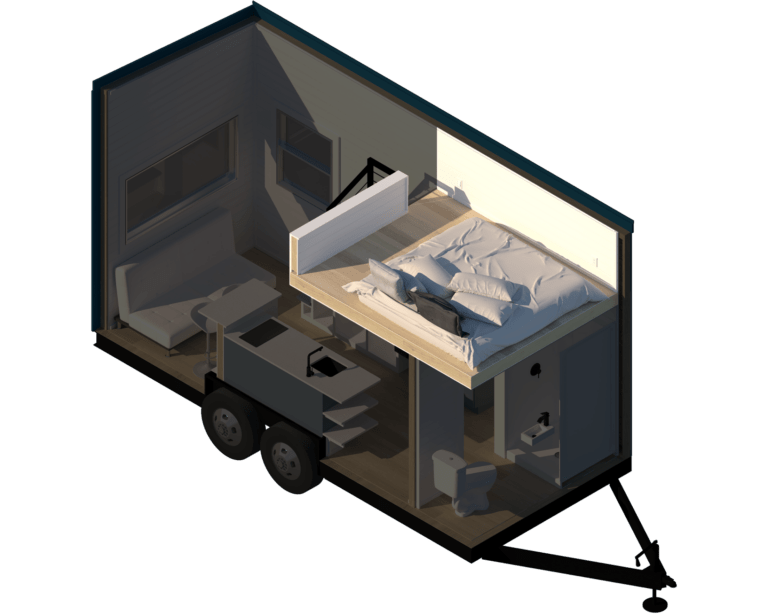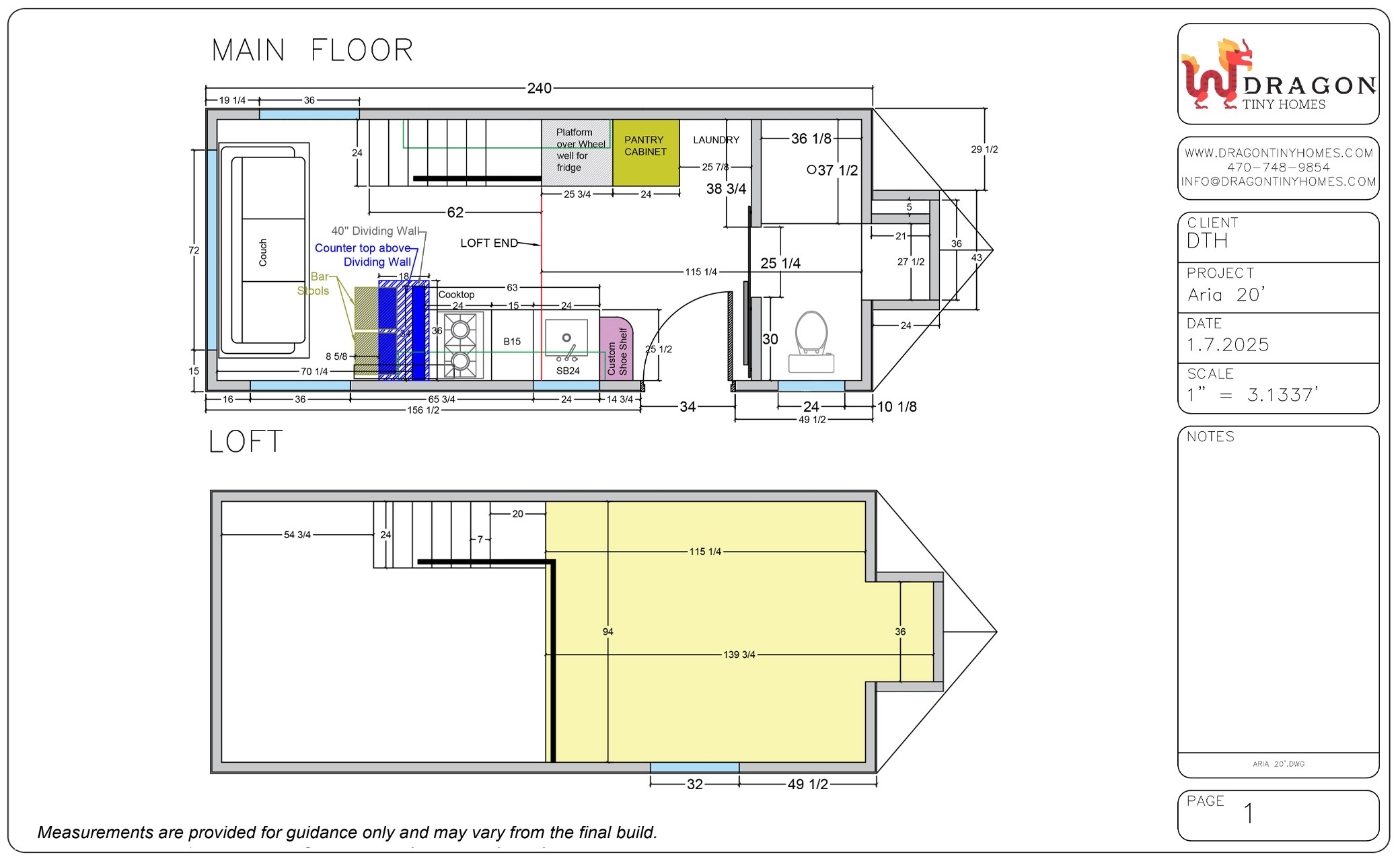Request A Quote
Aria 20'
A bright, open space that works for daily life. Aria combines smart design with durable materials to create a home that’s comfortable, functional, and made to last.
MEET ARIA 20
Practical by Design
Model Highlights
Designed for singles or couples, Aria offers livability in a compact footprint. Available in 20′ and 24′ lengths, it features a full bathroom, a galley kitchen with upgrade options, and a spacious loft with a privacy wall. High ceilings, large windows, and built-in stairs with storage make the space feel open and bright.
Built with traditional 2×4 framing on a custom trailer, Aria balances long-term durability with thoughtful design. Its open layout is made for the flow of everyday life, with flexible options to tailor the kitchen, storage, and living areas to your needs.
Details
Status
Cooktop
Width
Sq.ft
Laundry Space
Bathroom
Length
Condition
First Floor Bedrooms
Height
Weight
Lofts
Recommended Towing Vehicle
INSIDE THE ARIA
Space and Features
Interior
Kitchen
Bathroom
Loft
Gallery
See interior and exterior views of our staged Aria models. Our in-house team designs each layout to make the most of Aria’s space—open, functional, and tailored to real life.
Note: Some images showcase homes with optional upgrades and personalized features which may vary based on customization.
Discover Our
Tiny Home Models
Aria 20
Aria 20
Learn MoreAria 24
Aria 24
Learn MoreAvalon
Avalon
Learn MoreElement 16
Element 16
Learn MoreElement 20
Element 20
Learn MoreFairfax
Fairfax
Learn MoreGenesis
Genesis
Learn MoreKemi
Kemi
Learn MoreVista
Vista
Learn MoreSora
Sora
Learn More
Dragon tiny homes are officially NOAH (National Organization of Alternative Housing) certified. This means that we meet the highest standards for safety, quality, and compliance with building codes. It’s our way of ensuring that you get homes that not only meet but exceed industry regulations. The NOAH certification process involves thorough inspections covering everything from structural integrity and electrical systems to plumbing and overall safety measures. So, when you choose our NOAH certified tiny homes, you can trust in the reliability and quality of your investment, knowing that they’ve been carefully evaluated and approved by a respected organization dedicated to promoting excellence in alternative housing solutions.

