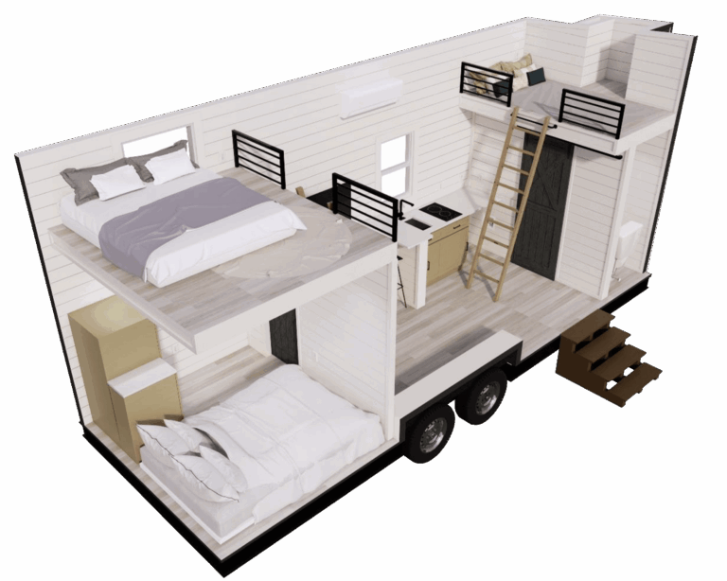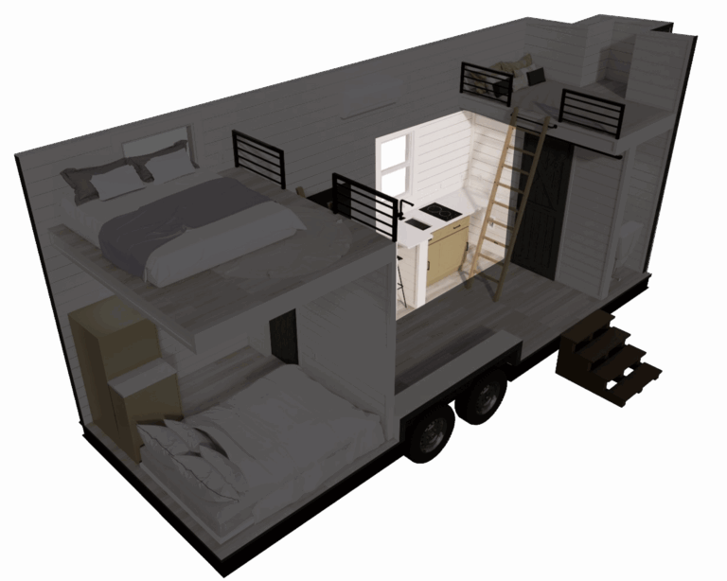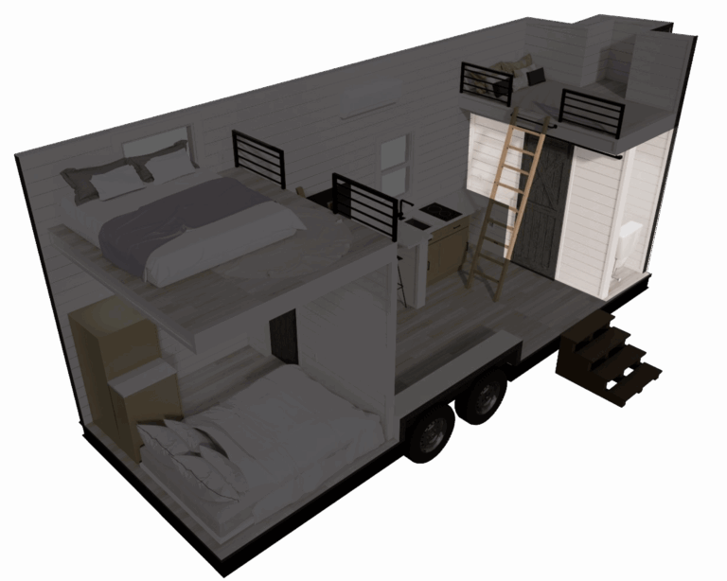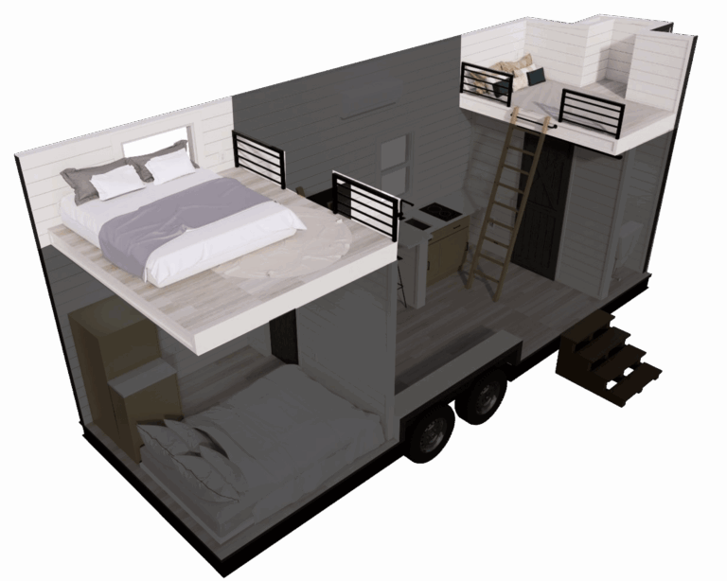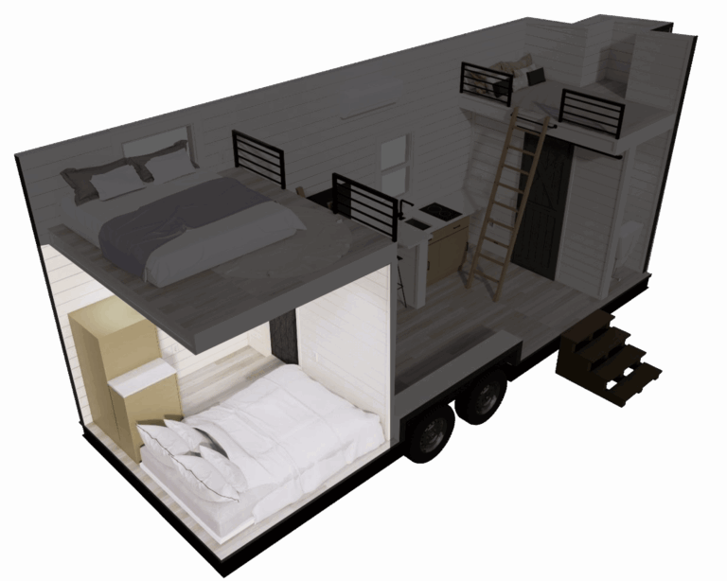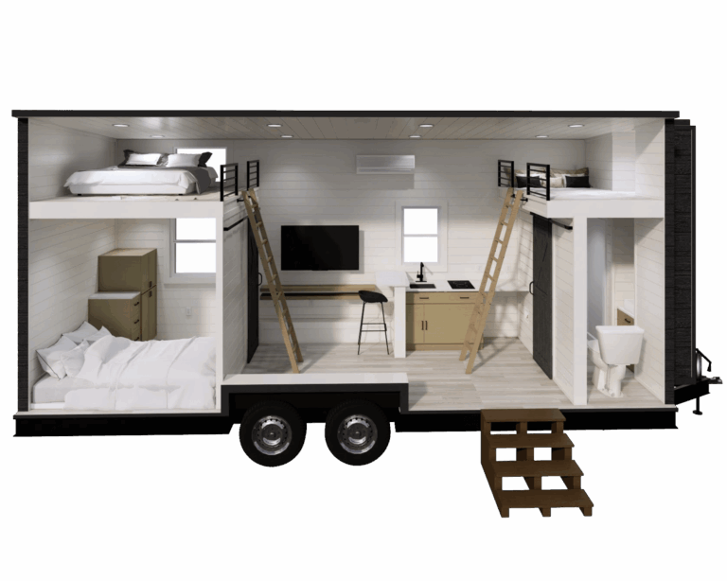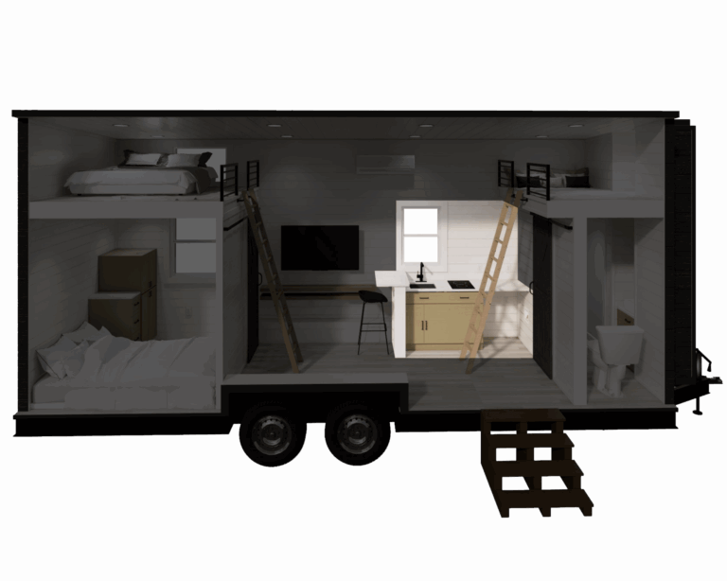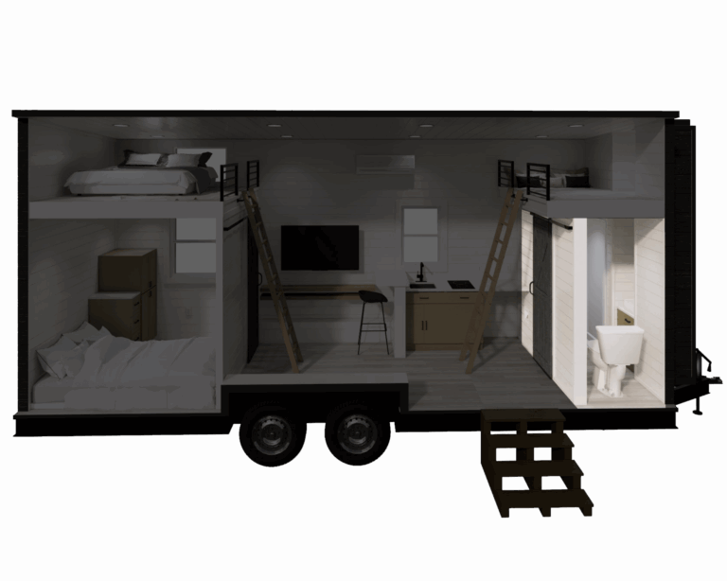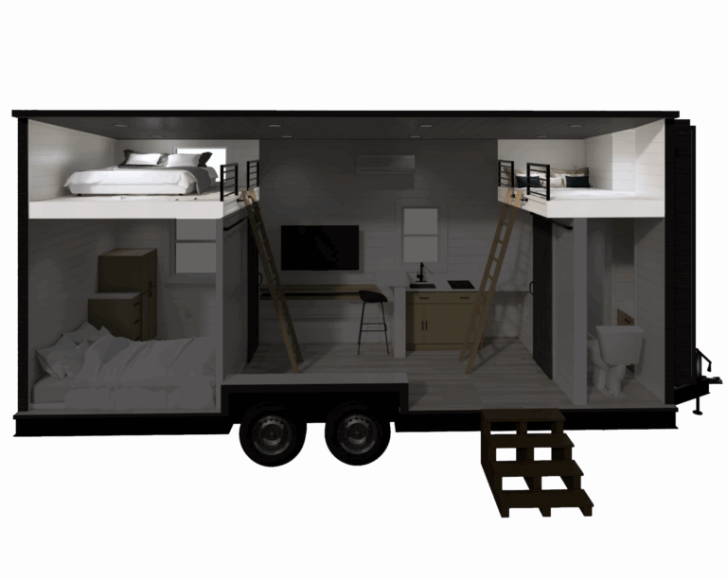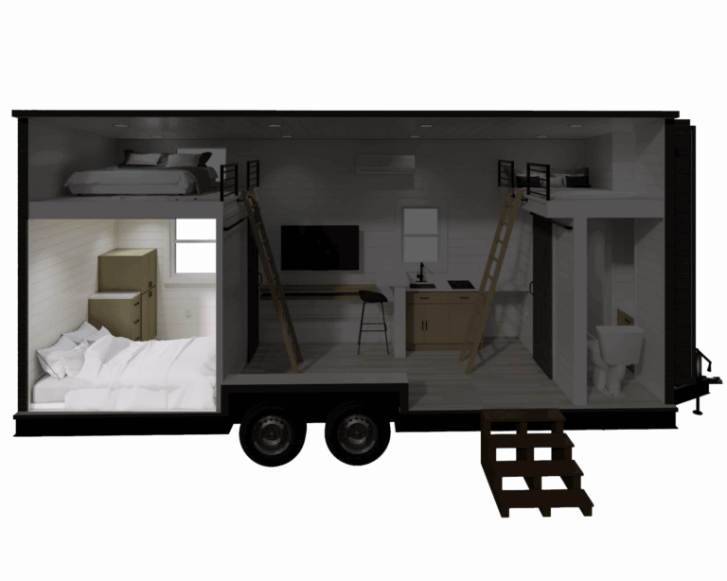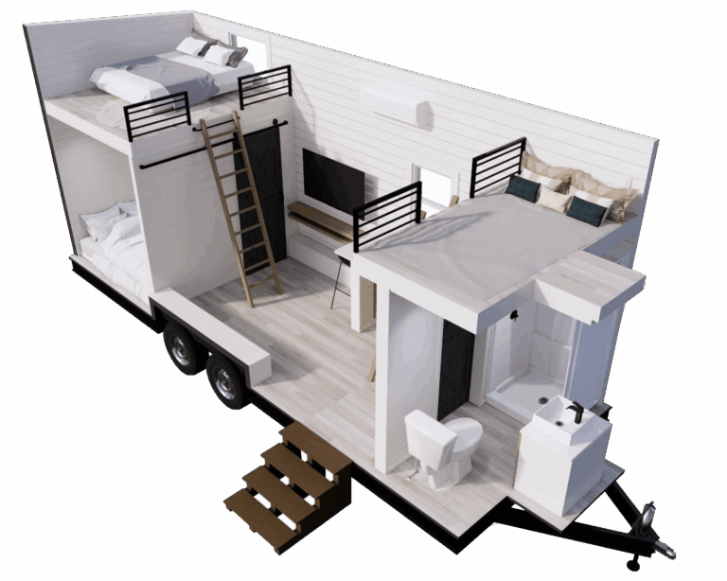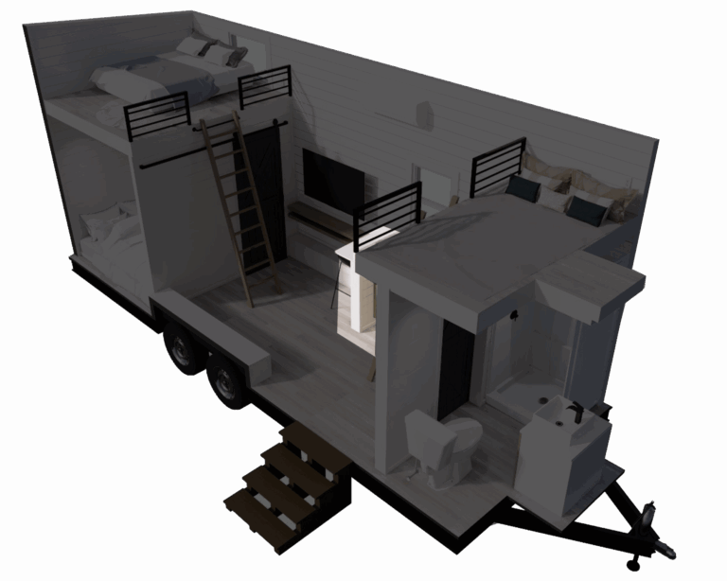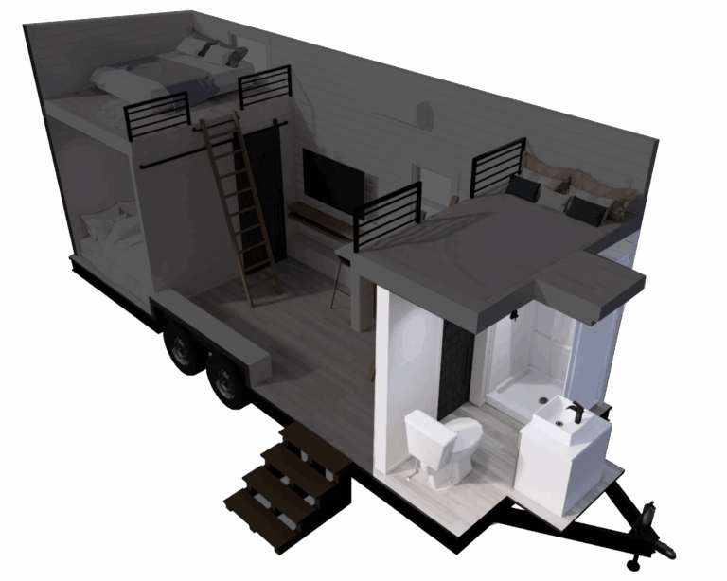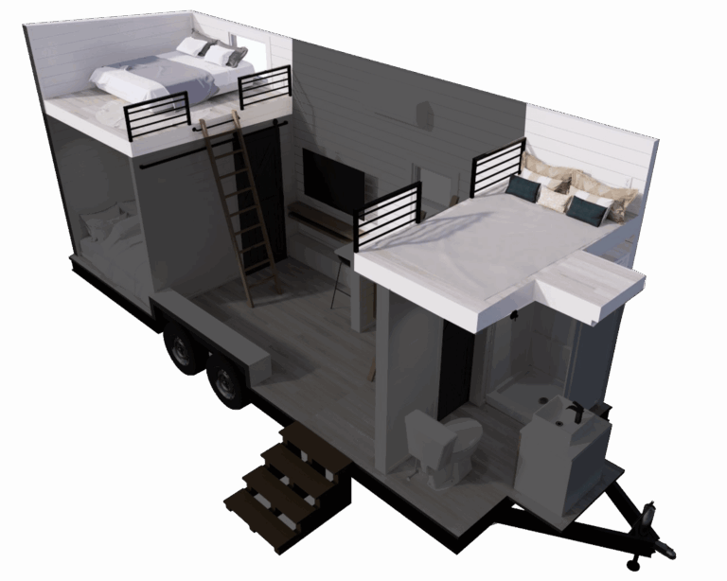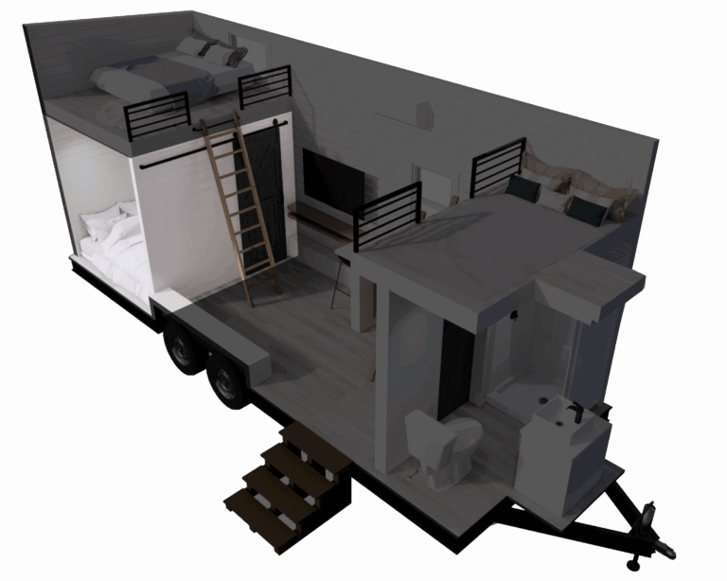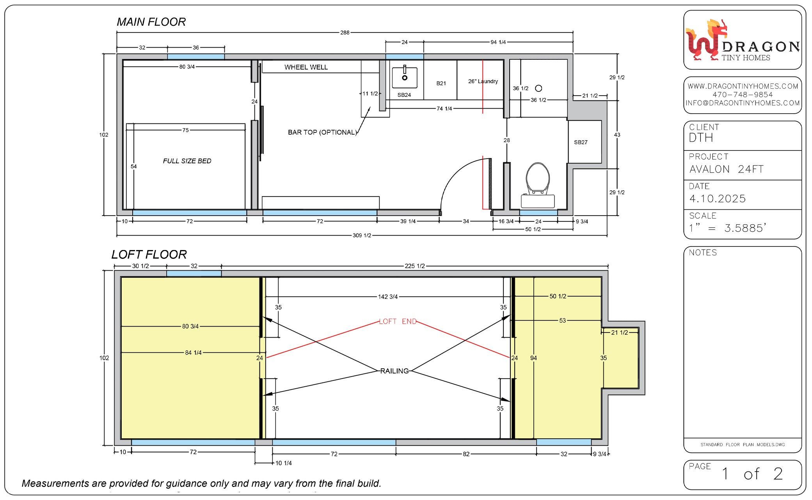Request A Quote
Avalon
24-foot triumph masterpiece, merging luxury, adaptability, and cutting-edge design, perfect for diverse getaways, from serene lakeside retreats to lively urban adventures.
THE AVALON
Model Highlights
Our most popular model just got even better, offering a refined layout, elevated finishes, and thoughtful upgrades that bring a true sense of home to tiny living. From the striking quartz bar top that serves beautifully as a dining or work space to the bright, open flow that enhances natural light and ventilation, every inch is crafted for comfort and livability.
One of the standout features is the first-floor bedroom, designed with smart, hidden storage that maximizes space without sacrificing style. Paired with full insulation and a move-in-ready build, this upgraded Avalon blends practicality with modern charm, making it an ideal choice for anyone seeking both convenience and character in a compact footprint
Details
Status
Cooktop
Width
Sq.ft
Laundry Space
Bathroom
Length
Condition
First Floor Bedrooms
Height
Weight
Lofts
Recommended Towing Vehicle
INSIDE THE AVALON
Space and Features
Interior
Kitchen
Bathroom
Loft
First Floor Bedroom
The first-floor bedroom features a full-size bed with built-in storage, a spacious closet, and a large picture window that fills the room with natural light. A ceiling-mounted TV adds comfort and convenience without taking up space.
Gallery
Browse our gallery to see the modern exteriors and thoughtfully designed interiors of our tiny homes. Having an in-house design team makes us capable of crafting various home layouts tailored to your needs. Checkout our staged models to get a detailed look at our tiny homes designs.
Note: Some images showcase homes with optional upgrades and personalized features which may vary based on customization.
Discover Our
Tiny Home Models
Aria 20
Aria 20
Learn MoreAria 24
Aria 24
Learn MoreAvalon
Avalon
Learn MoreElement 16
Element 16
Learn MoreElement 20
Element 20
Learn MoreFairfax
Fairfax
Learn MoreGenesis
Genesis
Learn MoreKemi
Kemi
Learn MoreVista
Vista
Learn MoreSora
Sora
Learn More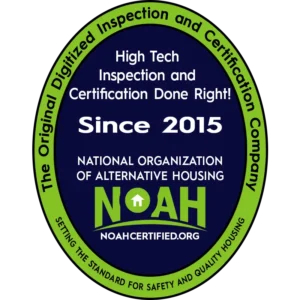
Dragon tiny homes are officially NOAH (National Organization of Alternative Housing) certified. This means that we meet the highest standards for safety, quality, and compliance with building codes. It’s our way of ensuring that you get homes that not only meet but exceed industry regulations. The NOAH certification process involves thorough inspections covering everything from structural integrity and electrical systems to plumbing and overall safety measures. So, when you choose our NOAH certified tiny homes, you can trust in the reliability and quality of your investment, knowing that they’ve been carefully evaluated and approved by a respected organization dedicated to promoting excellence in alternative housing solutions.

