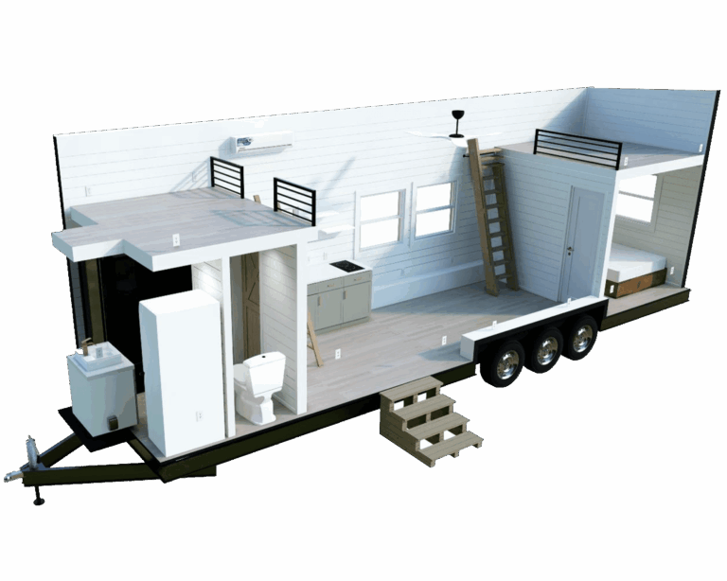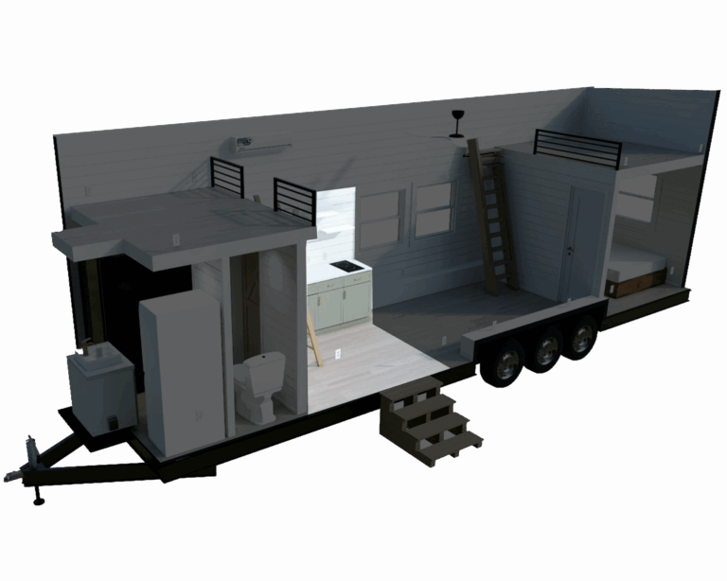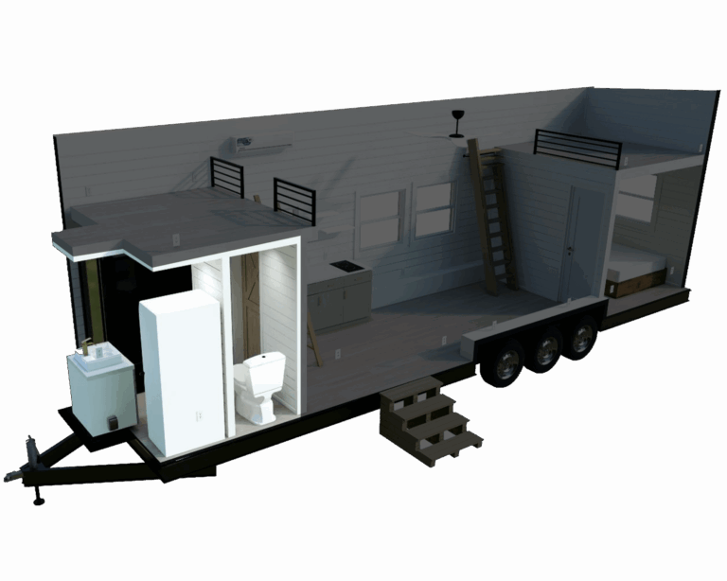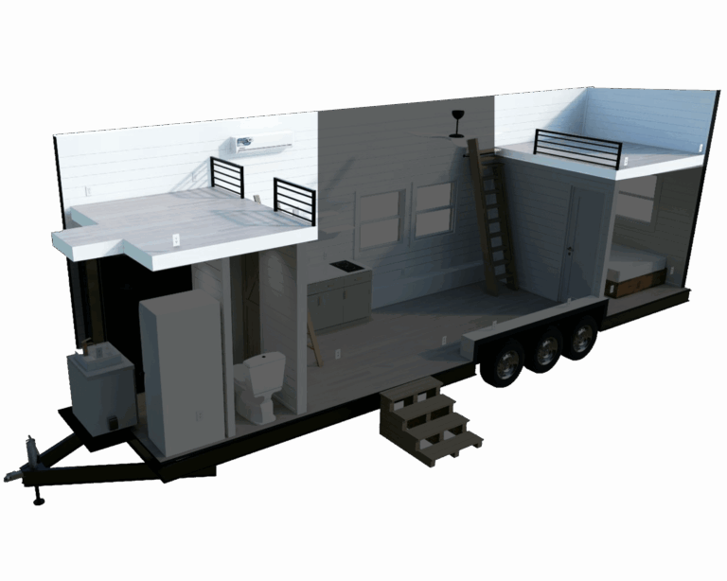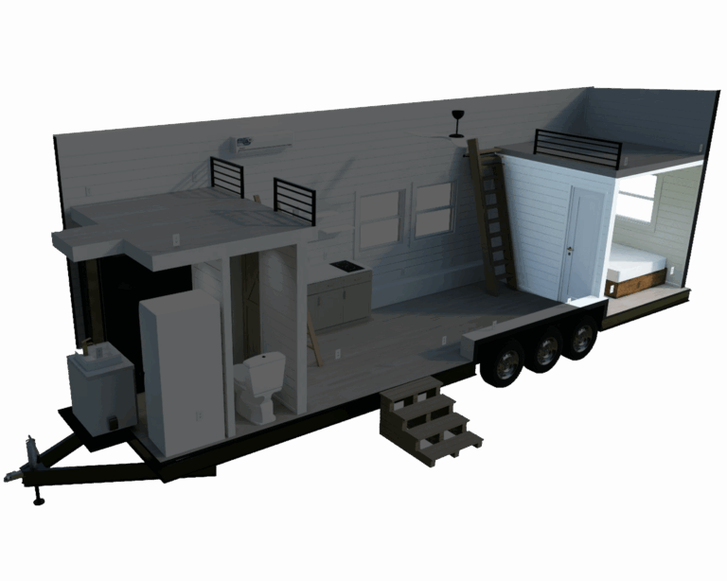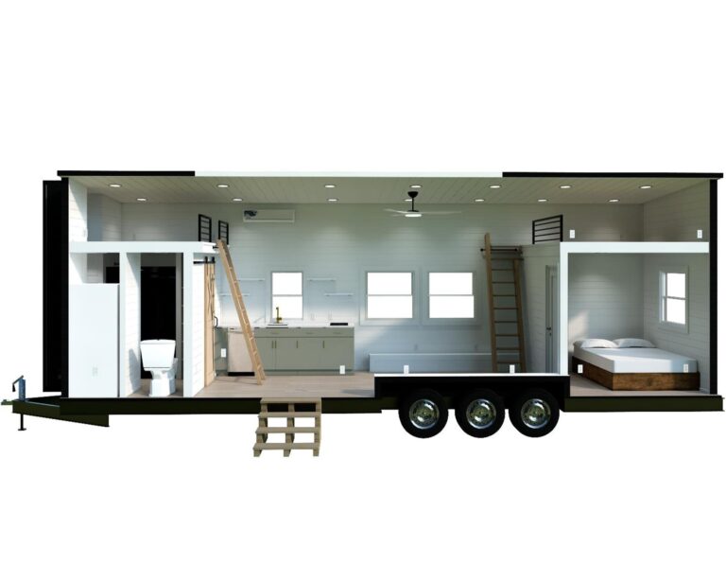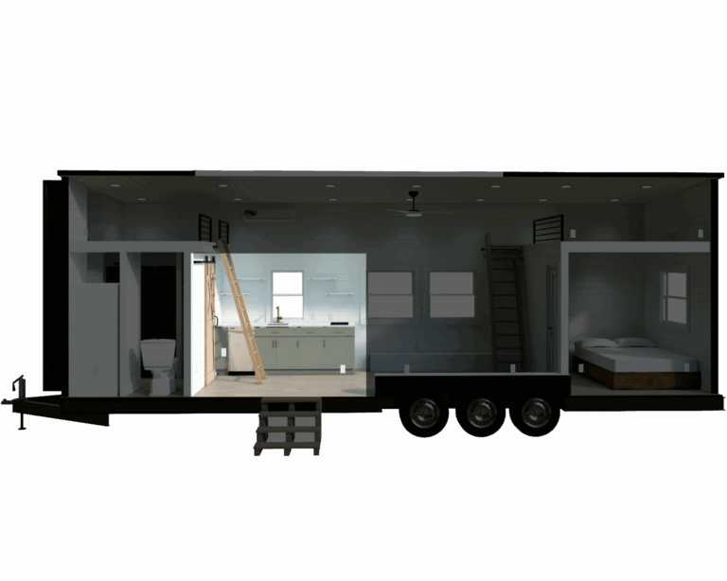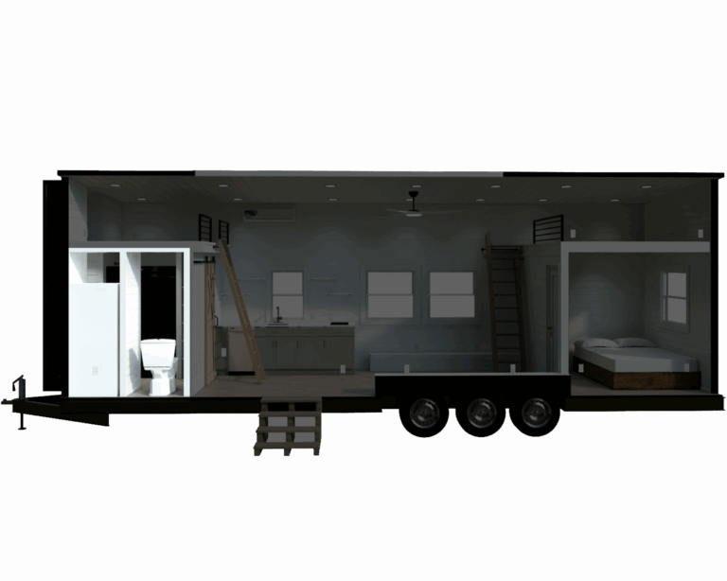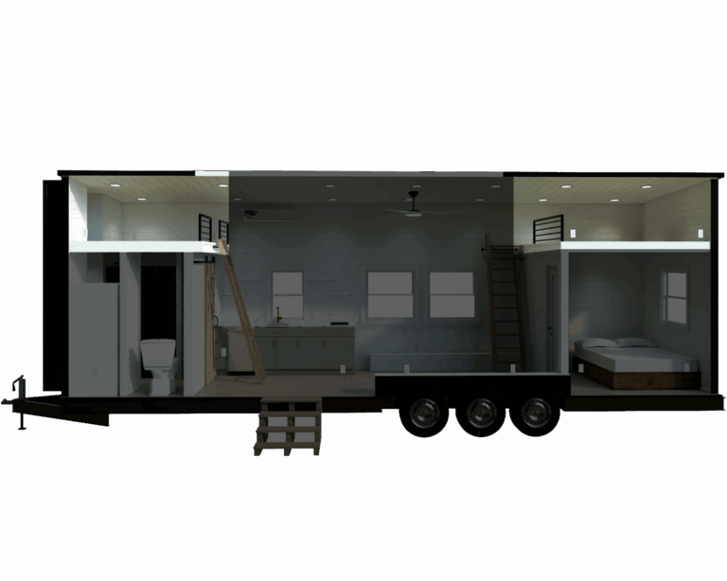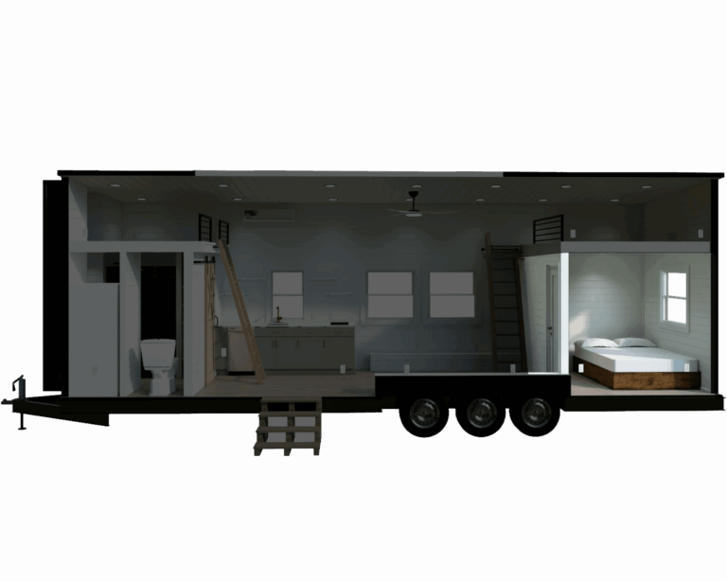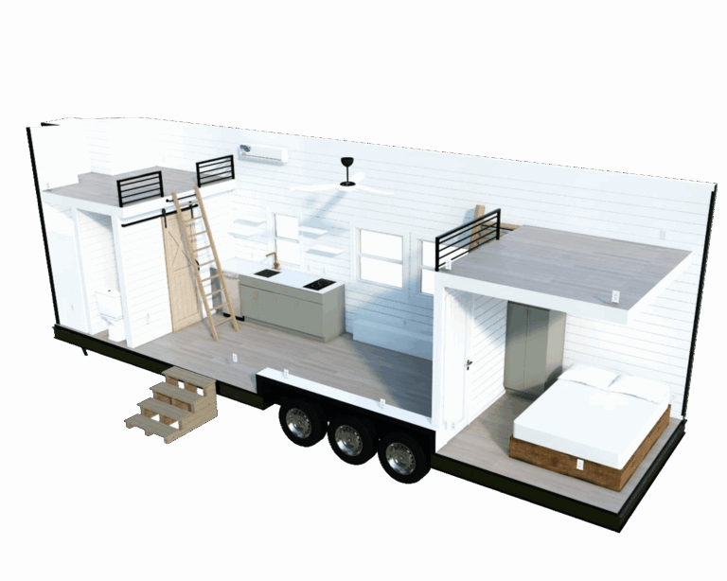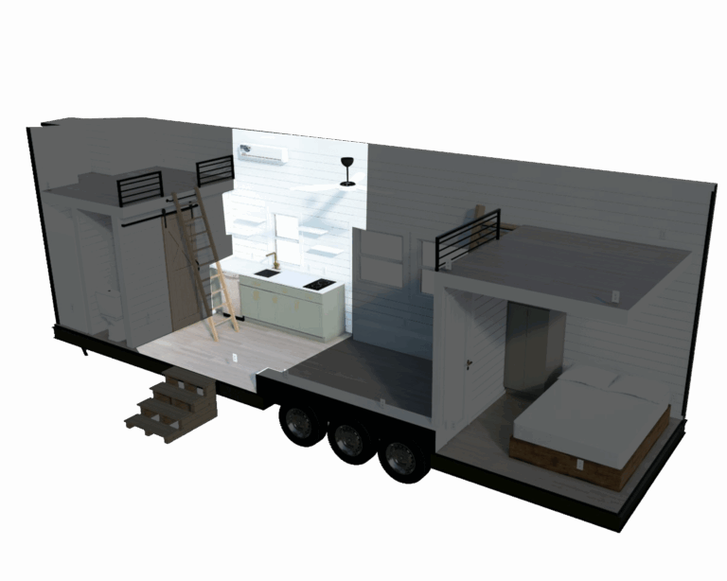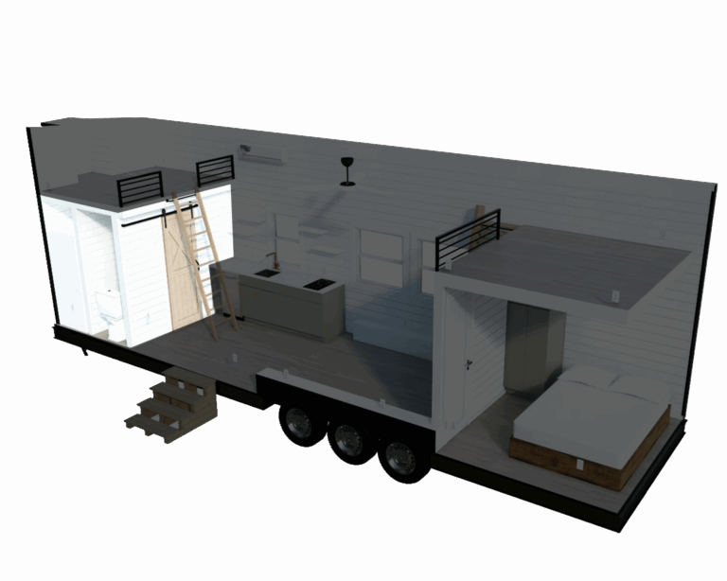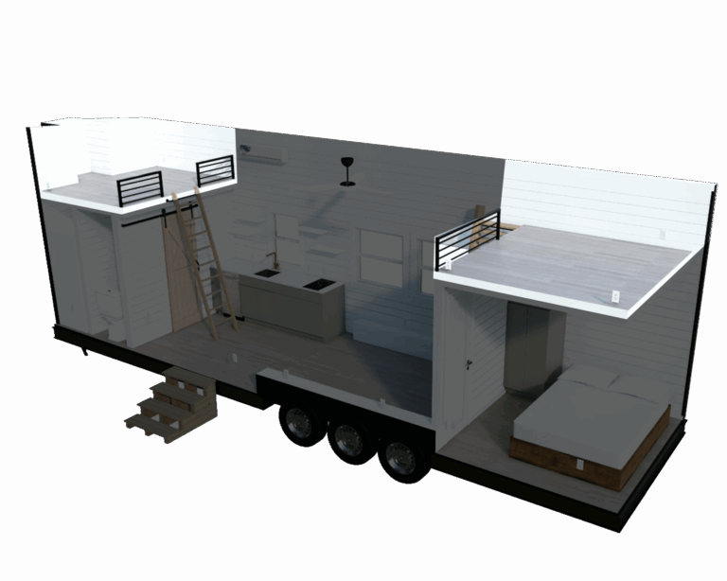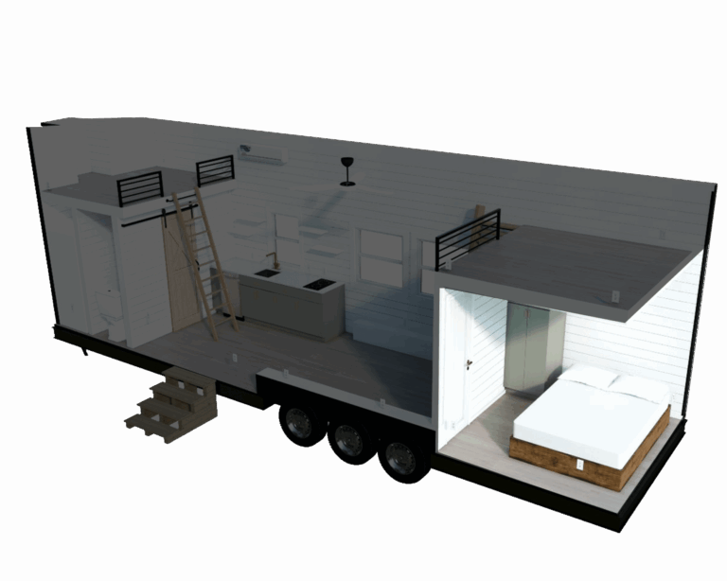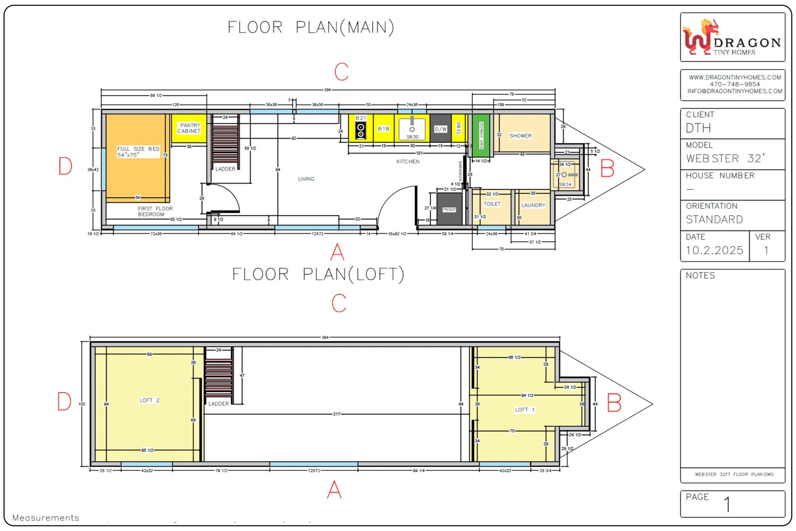Request A Quote
Webster
This 32-foot model is the largest in our lineup and the closest a tiny home gets to feeling like a full-sized house. With a private first-floor bedroom, two lofts, and an open-concept living space with high ceilings, it offers room to move and live comfortably. It’s spacious, bright, and thoughtfully designed for everyday living.
MEET WEBSTER
Luxury Tiny Home with Room to Live Large
Model Highlights
The 32-foot model is Dragon Tiny Homes’ largest and most spacious design yet, now available at the new Savannah Acres Tiny Home Community in Girard, Georgia. It features a full first-floor bedroom, two lofts, and an open living area with 11-foot ceilings. Large picture windows flood the home with natural light, creating a bright and airy feel. Built for comfort, flexibility, and functionality, this home is perfect for full-time living or as a luxury guest space.
Details
Status
Cooktop
Width
Sq.ft
Laundry Space
Bathroom
Length
Condition
First Floor Bedrooms
Height
Weight
Lofts
Recommended Towing Vehicle
INSIDE THE WEBSTER
Space and Features
Interior
Kitchen
Bathroom
Loft
First Floor Bedroom
The first-floor bedroom features a full-size bed with built-in storage, a spacious closet, and a large picture window that fills the room with natural light. A ceiling-mounted TV adds comfort and convenience without taking up space.
Gallery
See interior and exterior views of our staged Webster models. Our in-house team designs each layout to make the most of Webster’s space—open, functional, and tailored to real life.
Note: Some images showcase homes with optional upgrades and personalized features which may vary based on customization.
Discover Our
Tiny Home Models
Aria 20
Aria 20
Learn MoreAria 24
Aria 24
Learn MoreAvalon
Avalon
Learn MoreElement 16
Element 16
Learn MoreElement 20
Element 20
Learn MoreFairfax
Fairfax
Learn MoreGenesis
Genesis
Learn MoreKemi
Kemi
Learn MoreVista
Vista
Learn MoreSora
Sora
Learn More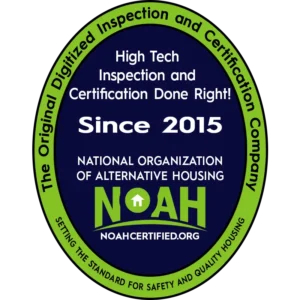
Dragon tiny homes are officially NOAH (National Organization of Alternative Housing) certified. This means that we meet the highest standards for safety, quality, and compliance with building codes. It’s our way of ensuring that you get homes that not only meet but exceed industry regulations. The NOAH certification process involves thorough inspections covering everything from structural integrity and electrical systems to plumbing and overall safety measures. So, when you choose our NOAH certified tiny homes, you can trust in the reliability and quality of your investment, knowing that they’ve been carefully evaluated and approved by a respected organization dedicated to promoting excellence in alternative housing solutions.

