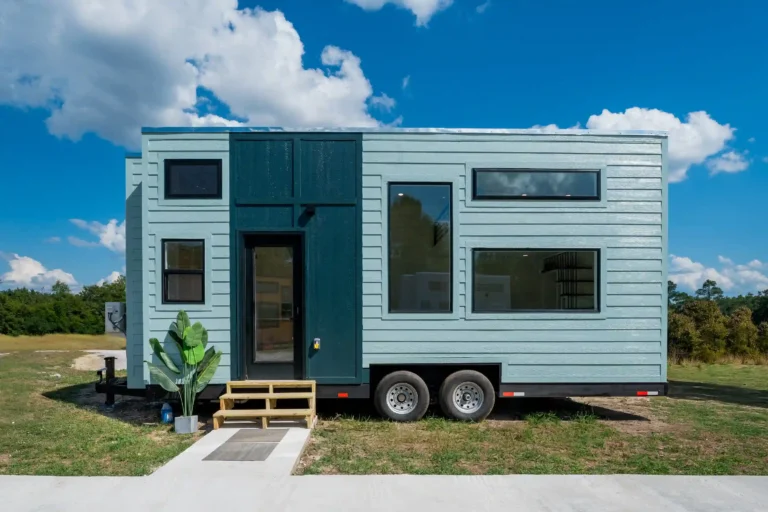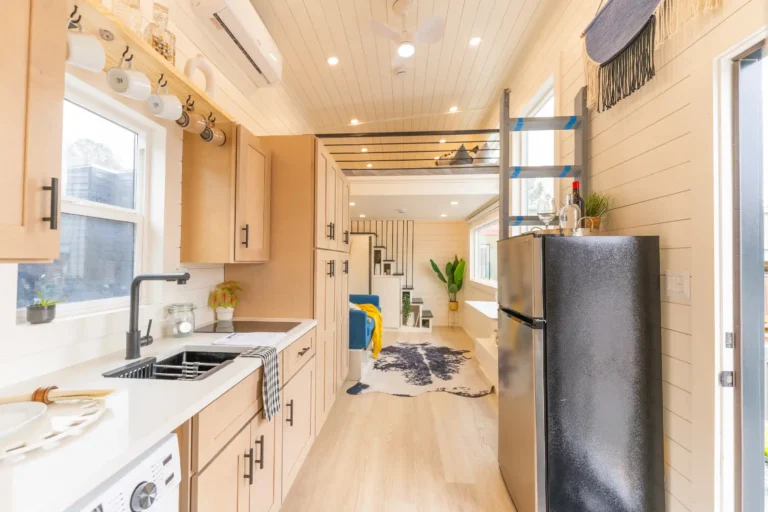Inventory Sale and Winter Sale
Move-In Ready 24' THOW Vista | $59,950 All-In
(Free Upgrades + $8550 Discount Included)
This 24′ Vista comes with our classic, tried-and-true layout — simple, open, and ready for whatever’s next. The exterior blends board & batten with lap siding, paired with dark accents and a full glass entry door for a crisp, modern look.
Step inside and you’ll find shiplap walls and ceiling, warm wood cabinetry, and a clean quartz countertop. The bathroom features a sliding barn door, vessel sink, and a full 36″ shower. Hookups for a fridge and laundry are already in place, making it easy for future owners to add exactly what they need.
Natural finishes, matte black hardware, and large windows make the space feel warm, bright, and connected. The bumpout adds extra room in the bathroom, while the open floor plan keeps everything feeling spacious. Like all Vista builds, it’s flexible enough for full-time living or a cozy weekend escape.
Plus, for a limited time, take advantage of our special Inventory & Winter Sale with $8,550 off — this Vista is now even more move-in ready and budget-friendly!
𝗨𝗽𝗴𝗿𝗮𝗱𝗲𝘀 𝗶𝗻𝗰𝗹𝘂𝗱𝗲:
• Upper kitchen cabinets + shelving
• Pantry cabinet + closet cabinet
• Hanging rod + 4 adjustable shelves in the stairs
• Doors on stair storage cubbies
• Bathroom medicine cabinet + hangers
• Pull-down projector screen
• Ceiling fan
• Storage cubbies in the second loft
• Adjustable shelf in the loft bumpout
• Coat rack mounted on the barn door
• Combo washer/dryer + 7.1 cu ft refrigerator
Thoughtfully crafted and move-in ready, this 24′ Vista is built for comfort, style, and the freedom to live tiny your way —$8,550 off for a limited time!
Let’s get you home!
This 24′ Vista comes with our classic, tried-and-true layout — simple, open, and ready for whatever’s next. The exterior blends board & batten with lap siding, paired with dark accents and a full glass entry door for a crisp, modern look.
Step inside and you’ll find shiplap walls and ceiling, warm wood cabinetry, and a clean quartz countertop. The bathroom features a sliding barn door, vessel sink, and a full 36″ shower. Hookups for a fridge and laundry are already in place, making it easy for future owners to add exactly what they need.
Natural finishes, matte black hardware, and large windows make the space feel warm, bright, and connected. The bumpout adds extra room in the bathroom, while the open floor plan keeps everything feeling spacious. Like all Vista builds, it’s flexible enough for full-time living or a cozy weekend escape.
Plus, for a limited time, take advantage of our special Inventory & Winter Sale with $8,550 off — this Vista is now even more move-in ready and budget-friendly!
FREE Upgrades Included:
• Upper kitchen cabinets + shelving
• Pantry cabinet + closet cabinet
• Hanging rod + 4 adjustable shelves in the stairs
• Doors on stair storage cubbies
• Bathroom medicine cabinet + hangers
• Pull-down projector screen
• Ceiling fan
• Storage cubbies in the second loft
• Adjustable shelf in the loft bumpout
• Coat rack mounted on the barn door
• Combo washer/dryer + 7.1 cu ft refrigerator
Thoughtfully crafted and move-in ready, this 24′ Vista is built for comfort, style, and the freedom to live tiny your way — now with tons of free upgrades and $8,550 off for a limited time!
Let’s get you home!
Details
Status
Cooktop
Width
Sq.ft
Laundry Space
Bathroom
Length
Condition
First Floor Bedrooms
Height
Weight
Lofts
Recommended Towing Vehicle
Explore the Vista
Step inside with a guided video tour.
Gallery
Browse our gallery to see the modern exteriors and thoughtfully designed interiors of our tiny homes. Having an in-house design team makes us capable of crafting various home layouts tailored to your needs. Checkout our staged models to get a detailed look at our tiny homes designs.
Note: Some images showcase homes with optional upgrades and personalized features which may vary based on customization.

Dragon tiny homes are officially NOAH (National Organization of Alternative Housing) certified. This means that we meet the highest standards for safety, quality, and compliance with building codes. It’s our way of ensuring that you get homes that not only meet but exceed industry regulations. The NOAH certification process involves thorough inspections covering everything from structural integrity and electrical systems to plumbing and overall safety measures. So, when you choose our NOAH certified tiny homes, you can trust in the reliability and quality of your investment, knowing that they’ve been carefully evaluated and approved by a respected organization dedicated to promoting excellence in alternative housing solutions.


